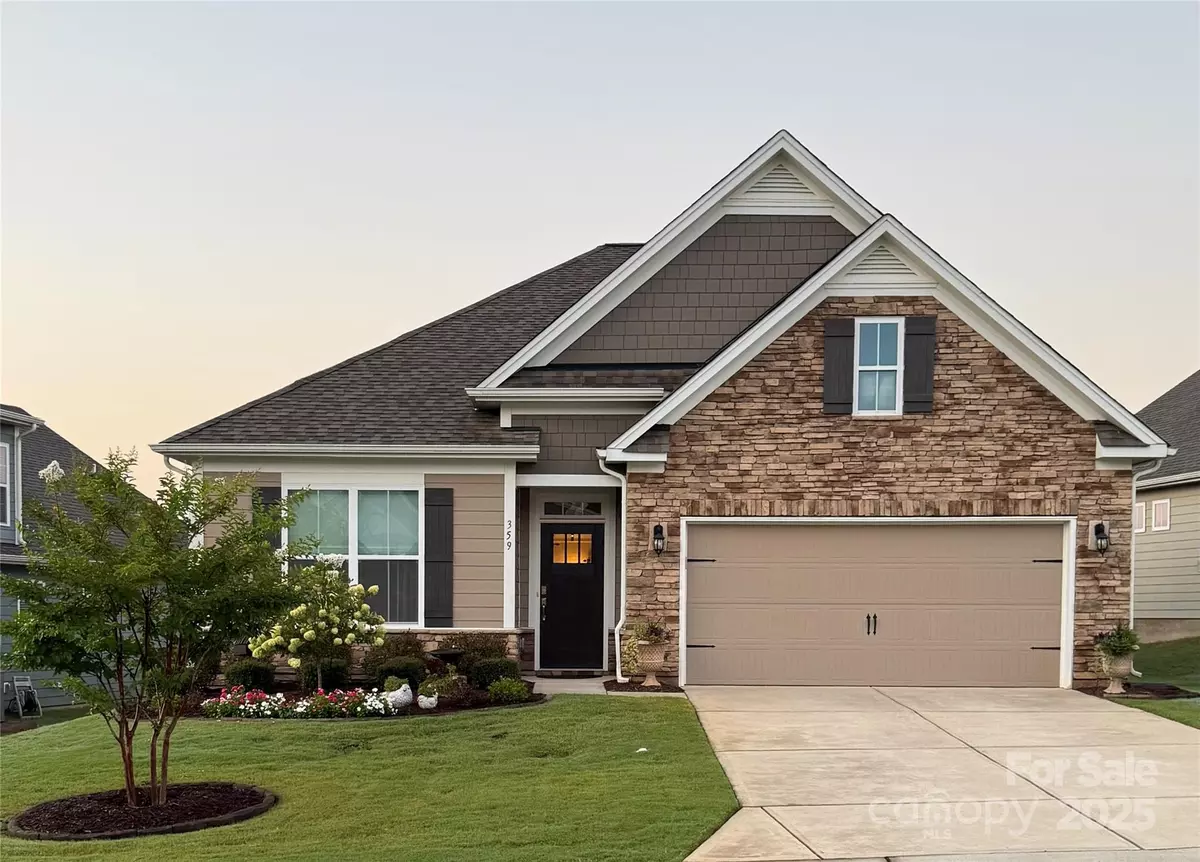$425,000
$444,900
4.5%For more information regarding the value of a property, please contact us for a free consultation.
4 Beds
2 Baths
1,862 SqFt
SOLD DATE : 10/20/2025
Key Details
Sold Price $425,000
Property Type Single Family Home
Sub Type Single Family Residence
Listing Status Sold
Purchase Type For Sale
Square Footage 1,862 sqft
Price per Sqft $228
Subdivision The Farm At Ingleside
MLS Listing ID 4287686
Sold Date 10/20/25
Bedrooms 4
Full Baths 2
Construction Status Completed
HOA Fees $90/mo
HOA Y/N 1
Abv Grd Liv Area 1,862
Year Built 2020
Lot Size 6,969 Sqft
Acres 0.16
Lot Dimensions 57 x 125
Property Sub-Type Single Family Residence
Property Description
MOTIVATED SELLER! This stunning and immaculate must-see jewel located in The Farm at Ingleside Community in the Denver area just minutes from renowned Lake Norman. Enter this gorgeous ranch-style home with stone accents into an open concept 4 bedroom/2 bath interior, which also boasts beautiful curb appeal. This lovely home, painted with soft colors throughout, features a spacious great room with a cozy corner gas fireplace adjacent to the dining area and kitchen-featuring a rich-toned quartz counter top and white cabinetry. The amazing primary suite showcases a decorative tray ceiling and is the ultimate blend of luxury, comfort and functionality-including a spa-inspired bath with a relaxing garden tub and impressive custom walk-in closet. On-demand tankless water heater, extensive moldings throughout, Rev-wood and tile floors, new upgraded carpeting, new light fixtures and ceiling fans. Fenced backyard w/irrigation, stamped patio, pergola and enhanced landscaping.
Location
State NC
County Lincoln
Zoning PD-R
Rooms
Main Level Bedrooms 4
Interior
Heating Heat Pump
Cooling Ceiling Fan(s), Central Air
Fireplaces Type Gas, Living Room
Fireplace true
Appliance Dishwasher, Disposal, Microwave, Oven
Laundry Laundry Room
Exterior
Garage Spaces 2.0
Fence Back Yard, Fenced
Utilities Available Cable Available, Cable Connected, Natural Gas
Roof Type Architectural Shingle
Street Surface Concrete,Paved
Porch Patio
Garage true
Building
Foundation Slab
Builder Name DR Horton
Sewer County Sewer
Water County Water
Level or Stories One
Structure Type Stone,Vinyl
New Construction false
Construction Status Completed
Schools
Elementary Schools East Lincoln
Middle Schools Unspecified
High Schools Unspecified
Others
HOA Name AAm LLC
Senior Community false
Restrictions Architectural Review
Acceptable Financing Cash, Conventional, FHA, USDA Loan, VA Loan
Listing Terms Cash, Conventional, FHA, USDA Loan, VA Loan
Special Listing Condition None
Read Less Info
Want to know what your home might be worth? Contact us for a FREE valuation!

Our team is ready to help you sell your home for the highest possible price ASAP
© 2025 Listings courtesy of Canopy MLS as distributed by MLS GRID. All Rights Reserved.
Bought with Regina Vance • Coldwell Banker Realty








