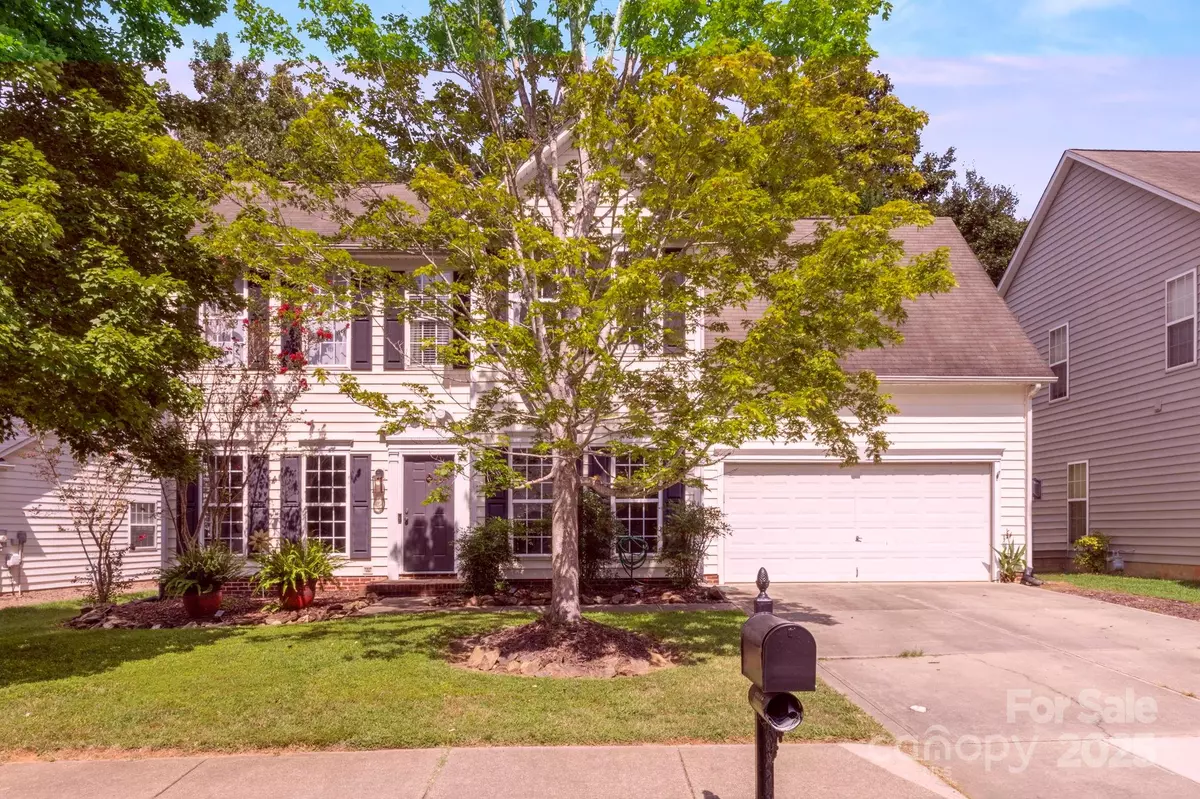$398,000
$400,000
0.5%For more information regarding the value of a property, please contact us for a free consultation.
3 Beds
3 Baths
1,928 SqFt
SOLD DATE : 10/03/2025
Key Details
Sold Price $398,000
Property Type Single Family Home
Sub Type Single Family Residence
Listing Status Sold
Purchase Type For Sale
Square Footage 1,928 sqft
Price per Sqft $206
Subdivision Brandon Oaks
MLS Listing ID 4295413
Sold Date 10/03/25
Style Transitional
Bedrooms 3
Full Baths 2
Half Baths 1
HOA Fees $53/ann
HOA Y/N 1
Abv Grd Liv Area 1,928
Year Built 2001
Lot Size 8,276 Sqft
Acres 0.19
Property Sub-Type Single Family Residence
Property Description
Welcome to this beautiful and inviting 2-story home in the sought-after Brandon Oaks community! Freshly painted and brand-new carpet. This home is move-in ready for you! The kitchen features white cabinetry, wood countertops, and plenty of workspace for cooking and gathering. The main level offers 9-foot ceilings and an open, easy-flowing layout designed for everyday living. Upstairs, you'll find a spacious primary suite with a walk-in closet, along with additional bedrooms and a bonus room. More recent updates include new flooring in 2017, a water heater in 2017, and an HVAC system in 2015. Step outside to enjoy an extended patio and a private, wooded backyard—perfect for entertaining or quiet evenings at home. Community amenities include two pools, pickleball courts, tennis courts, walking trails, a clubhouse, and a fishing pond. Convenient to shopping, dining, and schools, with easy access to major roadways.
Location
State NC
County Union
Zoning AQ0
Interior
Interior Features Attic Walk In
Heating Natural Gas
Cooling Electric
Flooring Carpet, Laminate, Vinyl
Fireplace false
Appliance Dishwasher, Disposal, Electric Range, Microwave, Refrigerator, Washer/Dryer
Laundry Electric Dryer Hookup
Exterior
Garage Spaces 2.0
Fence Back Yard
Community Features Clubhouse, Outdoor Pool, Playground, Pond, Recreation Area, Street Lights, Tennis Court(s), Walking Trails
Utilities Available Cable Available, Electricity Connected, Natural Gas
Roof Type Architectural Shingle
Street Surface Concrete,Paved
Porch Rear Porch
Garage true
Building
Lot Description Level, Wooded
Foundation Slab
Sewer County Sewer
Water County Water
Architectural Style Transitional
Level or Stories Two
Structure Type Vinyl
New Construction false
Schools
Elementary Schools Unspecified
Middle Schools Unspecified
High Schools Unspecified
Others
HOA Name Cusick Management
Senior Community false
Restrictions Architectural Review
Acceptable Financing Cash, Conventional, FHA, VA Loan
Listing Terms Cash, Conventional, FHA, VA Loan
Special Listing Condition None
Read Less Info
Want to know what your home might be worth? Contact us for a FREE valuation!

Our team is ready to help you sell your home for the highest possible price ASAP
© 2025 Listings courtesy of Canopy MLS as distributed by MLS GRID. All Rights Reserved.
Bought with Lisa Manno • Assist2sell Buyers & Sellers 1st Choice LLC









