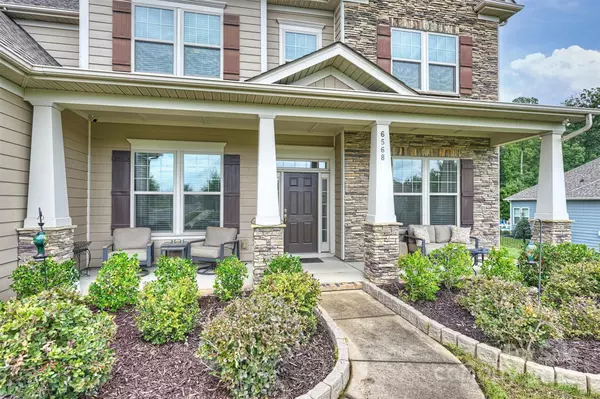$875,000
$875,000
For more information regarding the value of a property, please contact us for a free consultation.
5 Beds
5 Baths
3,938 SqFt
SOLD DATE : 09/26/2025
Key Details
Sold Price $875,000
Property Type Single Family Home
Sub Type Single Family Residence
Listing Status Sold
Purchase Type For Sale
Square Footage 3,938 sqft
Price per Sqft $222
Subdivision Bridgemoor
MLS Listing ID 4288394
Sold Date 09/26/25
Style Arts and Crafts
Bedrooms 5
Full Baths 4
Half Baths 1
HOA Fees $74/ann
HOA Y/N 1
Abv Grd Liv Area 3,938
Year Built 2018
Lot Size 0.470 Acres
Acres 0.47
Property Sub-Type Single Family Residence
Property Description
Executive Style Living in Porter Ridge School District with Low Union County Taxes! One Owner Home that Boasts Pride of Ownership. Nearly 4,000 sq ft of living area with a Guest Suite & Private Bath on Main Level. Formal Dining Room can double as Flex Space, Office/Den with French Doors & Large Bonus Room! Wide Planked Hand Scraped Wood Flooring, Granite Tops, Coffered & Tray Ceilings, Butler Pantry & Walk In Closets! Rocking Chair Front Porch is Ideal for Gorgeous Sunsets & Morning Cups of Coffee. Outdoor living Area is Beyond Belief & Features a Screened Patio with Gable Roof, Hot Tub, TV Area & Sliding Door for Kitchen Access. Exit through the Patio Door to an Electric Louvered Pergola & Grilling Area. Fencing in Backyard w Narrow Picketing for small pet safety & Shed for Lawn Equipment Storage. 3 Car Side Load Garage with Expanded Driveway for Extra Space. Whole House Generator System for Added Peace of Mind! Bonterra Builders expressed Perfect Vision when Designing Bridgemoor!
Location
State NC
County Union
Zoning AF8
Rooms
Main Level Bedrooms 1
Interior
Interior Features Attic Other, Attic Stairs Pulldown, Breakfast Bar, Cable Prewire, Drop Zone, Entrance Foyer, Garden Tub, Kitchen Island, Open Floorplan, Pantry, Split Bedroom, Storage, Walk-In Closet(s)
Heating ENERGY STAR Qualified Equipment, Forced Air, Fresh Air Ventilation, Natural Gas, Zoned
Cooling Central Air, Heat Pump, Zoned
Flooring Carpet, Hardwood, Tile
Fireplaces Type Gas Vented, Living Room
Fireplace true
Appliance Convection Oven, Dishwasher, Disposal, Electric Oven, Exhaust Hood, Gas Cooktop, Microwave, Refrigerator, Self Cleaning Oven, Wall Oven
Laundry Electric Dryer Hookup, Inside, Laundry Room, Main Level
Exterior
Exterior Feature Hot Tub, In-Ground Irrigation
Garage Spaces 3.0
Fence Back Yard, Fenced
Community Features Sidewalks, Street Lights
Roof Type Shingle
Street Surface Concrete,Paved
Porch Covered, Front Porch, Patio, Screened
Garage true
Building
Lot Description Level
Foundation Slab
Builder Name Bonterra
Sewer County Sewer
Water County Water
Architectural Style Arts and Crafts
Level or Stories Two
Structure Type Fiber Cement,Stone Veneer,Vinyl
New Construction false
Schools
Elementary Schools Hemby Bridge
Middle Schools Porter Ridge
High Schools Porter Ridge
Others
HOA Name Red Rocks Mgmt
Senior Community false
Acceptable Financing Cash, Conventional
Listing Terms Cash, Conventional
Special Listing Condition None
Read Less Info
Want to know what your home might be worth? Contact us for a FREE valuation!

Our team is ready to help you sell your home for the highest possible price ASAP
© 2025 Listings courtesy of Canopy MLS as distributed by MLS GRID. All Rights Reserved.
Bought with Daniel Callahan • RE/MAX Executive









