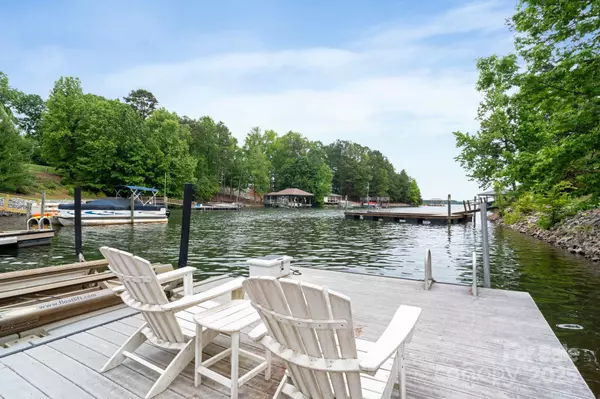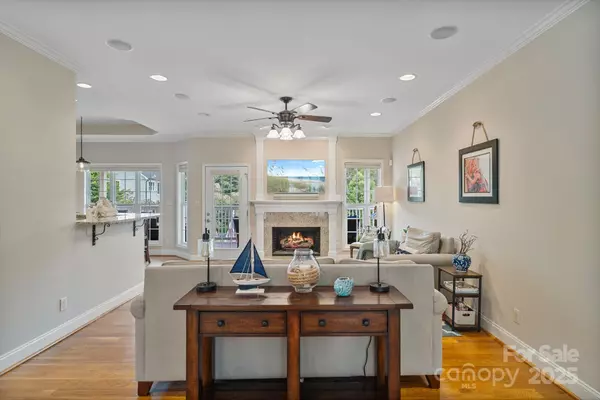$1,275,000
$1,300,000
1.9%For more information regarding the value of a property, please contact us for a free consultation.
3 Beds
3 Baths
3,781 SqFt
SOLD DATE : 09/22/2025
Key Details
Sold Price $1,275,000
Property Type Single Family Home
Sub Type Single Family Residence
Listing Status Sold
Purchase Type For Sale
Square Footage 3,781 sqft
Price per Sqft $337
Subdivision John T Mundy
MLS Listing ID 4250519
Sold Date 09/22/25
Bedrooms 3
Full Baths 3
Abv Grd Liv Area 2,037
Year Built 2003
Lot Size 0.810 Acres
Acres 0.81
Lot Dimensions 70 x 205 x 137 x 134 x 248
Property Sub-Type Single Family Residence
Property Description
Lakefront living at its finest! This 3BR/3BA ranch with a finished walkout basement offers 3,781 sq ft of versatile space, including a bed/bonus room that allows this to live like a 4BR home. The main level features a cozy living room with fireplace, flowing seamlessly into the kitchen with an island with prep sink, stainless steel appliances, and breakfast area—all overlooking Lake Norman. Primary suite provides privacy and direct access to your own private deck and hot tub. 2 bedrooms and laundry room round out the main level. Basement includes the bonus/bed room, full bath, game room, playroom, and a fully equipped wet bar area. Outside, enjoy the covered back patio overlooking spacious yard including fire pit, outdoor shower, play area, room for a pool, and private dock w/year round water access. The oversized 2-car garage offers an electric car charger, and storage area. No HOA! Don't miss this incredible opportunity to own a waterfront retreat on Lake Norman.
Location
State NC
County Lincoln
Zoning R-SF
Body of Water Lake Norman
Rooms
Basement Exterior Entry, Finished, Full, Interior Entry, Storage Space, Walk-Out Access, Walk-Up Access
Main Level Bedrooms 3
Interior
Interior Features Breakfast Bar, Built-in Features, Hot Tub, Kitchen Island, Open Floorplan, Storage, Walk-In Closet(s), Wet Bar
Heating Heat Pump
Cooling Ceiling Fan(s), Central Air, Electric
Flooring Carpet, Concrete, Tile, Wood
Fireplaces Type Gas Log, Living Room, Propane, Recreation Room
Fireplace true
Appliance Bar Fridge, Dishwasher, Disposal, Double Oven, Dryer, Exhaust Fan, Exhaust Hood, Gas Cooktop, Microwave, Refrigerator, Wall Oven, Washer/Dryer
Laundry Inside, Laundry Room, Main Level, Sink
Exterior
Exterior Feature Fire Pit, Dock - Floating, Hot Tub, In-Ground Irrigation, Outdoor Shower, Storage
Garage Spaces 2.0
Utilities Available Electricity Connected, Propane
Waterfront Description Dock
View Water, Year Round
Roof Type Composition
Street Surface Concrete,Paved
Porch Covered, Deck, Patio
Garage true
Building
Lot Description Views, Waterfront
Foundation Basement
Sewer Septic Installed
Water Well
Level or Stories One
Structure Type Brick Partial,Hardboard Siding
New Construction false
Schools
Elementary Schools Rock Springs
Middle Schools North Lincoln
High Schools North Lincoln
Others
Senior Community false
Acceptable Financing Cash, Conventional, VA Loan
Listing Terms Cash, Conventional, VA Loan
Special Listing Condition None
Read Less Info
Want to know what your home might be worth? Contact us for a FREE valuation!

Our team is ready to help you sell your home for the highest possible price ASAP
© 2025 Listings courtesy of Canopy MLS as distributed by MLS GRID. All Rights Reserved.
Bought with Jeff Welliver • Real Broker, LLC









