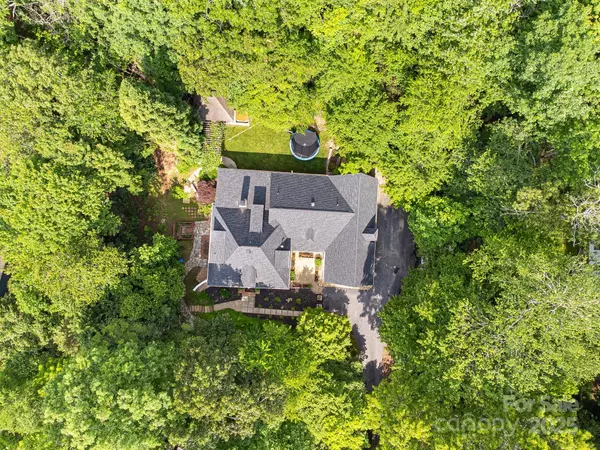$925,000
$950,000
2.6%For more information regarding the value of a property, please contact us for a free consultation.
3 Beds
5 Baths
4,278 SqFt
SOLD DATE : 09/15/2025
Key Details
Sold Price $925,000
Property Type Single Family Home
Sub Type Single Family Residence
Listing Status Sold
Purchase Type For Sale
Square Footage 4,278 sqft
Price per Sqft $216
Subdivision Sweetwater Hills
MLS Listing ID 4268541
Sold Date 09/15/25
Bedrooms 3
Full Baths 4
Half Baths 1
HOA Fees $20/ann
HOA Y/N 1
Abv Grd Liv Area 3,322
Year Built 1998
Lot Size 0.710 Acres
Acres 0.71
Property Sub-Type Single Family Residence
Property Description
Your mountain retreat meets modern family lifestyle, where timeless design, indoor-outdoor living, & everyday adventure come together. Welcome to Sweetwater Hills, one of Hendersonville's most sought-after neighborhoods. Main Level Highlights:Open-concept kitchen with granite countertops, island, & walk out access to outdoor dining, cozy living room fireplace, dining room & office/study
Spacious primary suite with tray ceiling, walk-in closet, & spa-like en-suite bath
Main upstairs wing: includes two bedrooms, full bathroom, & loft-style landing - ideal for reading nook, creative corner, or study area
Separate staircase leads to a private guest retreat w/ a full bathroom perfect for in-laws, teens, or a home studio. Fully finished basement w/ home theater area for movie nights. Full bath & two private exterior entrances
*Septic is rated for 3 bedrooms, but home has 5 rooms currently used as sleeping areas, offering flexibility for families, guests, or work-from-home living.*
Location
State NC
County Henderson
Zoning R2
Rooms
Basement Finished, Walk-Out Access
Main Level Bedrooms 1
Interior
Interior Features Hot Tub, Kitchen Island, Open Floorplan, Pantry, Storage, Walk-In Closet(s)
Heating Heat Pump, Zoned
Cooling Central Air
Fireplace true
Appliance Dishwasher, Exhaust Hood, Gas Cooktop, Gas Water Heater, Microwave, Refrigerator, Washer, Washer/Dryer
Laundry Mud Room
Exterior
Exterior Feature Hot Tub, Gas Grill, In-Ground Irrigation
Garage Spaces 3.0
Street Surface Asphalt,Paved
Porch Covered, Patio
Garage true
Building
Lot Description Green Area, Private, Rolling Slope, Wooded
Foundation Basement
Sewer Septic Installed
Water City
Level or Stories Two
Structure Type Stone,Synthetic Stucco
New Construction false
Schools
Elementary Schools Mills River
Middle Schools Rugby
High Schools West Henderson
Others
HOA Name Mark Stone
Senior Community false
Restrictions Other - See Remarks
Special Listing Condition None
Read Less Info
Want to know what your home might be worth? Contact us for a FREE valuation!

Our team is ready to help you sell your home for the highest possible price ASAP
© 2025 Listings courtesy of Canopy MLS as distributed by MLS GRID. All Rights Reserved.
Bought with Tarry Crockett • Home And Land For Sale









