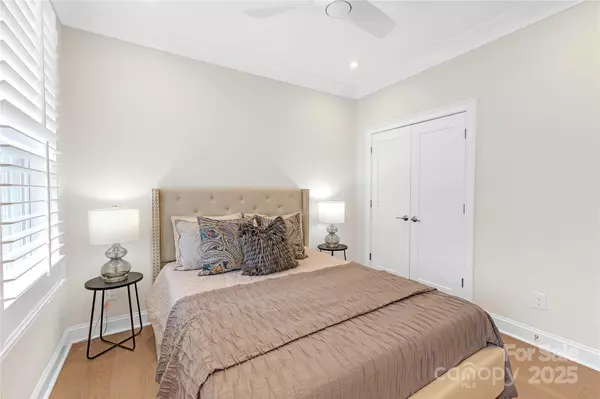$775,000
$785,000
1.3%For more information regarding the value of a property, please contact us for a free consultation.
3 Beds
5 Baths
2,176 SqFt
SOLD DATE : 09/10/2025
Key Details
Sold Price $775,000
Property Type Townhouse
Sub Type Townhouse
Listing Status Sold
Purchase Type For Sale
Square Footage 2,176 sqft
Price per Sqft $356
Subdivision Elizabeth
MLS Listing ID 4265343
Sold Date 09/10/25
Bedrooms 3
Full Baths 3
Half Baths 2
Construction Status Completed
HOA Fees $300/mo
HOA Y/N 1
Abv Grd Liv Area 2,176
Year Built 2022
Property Sub-Type Townhouse
Property Description
Handsome townhome in the heart of Elizabeth! Built in 2022, this like-new home features an open, light-filled floorplan with wood flooring and plantation shutters throughout. The chef's kitchen offers quartz countertops, a large island, tile backsplash, stainless steel appliances, and generous white cabinets. The spacious living room flows seamlessly into the kitchen and dining areas—ideal for entertaining. Upstairs, the primary suite includes a custom walk-in closet and dual vanity bath. A second ensuite bedroom and convenient hallway laundry complete the third floor. The fourth floor offers flexible space for a home office or gym, plus a powder room and private rooftop terrace. Tucked within the tree-lined streets of Elizabeth, this peaceful community is walkable to shops, restaurants, and parks. Minutes to Uptown, hospitals, and major interstates. A rare opportunity to own a stylish, low-maintenance home in one of Charlotte's most charming neighborhoods—don't miss it!
Location
State NC
County Mecklenburg
Building/Complex Name Elizabeth Glen
Zoning N2-B
Interior
Interior Features Attic Walk In, Entrance Foyer, Kitchen Island, Open Floorplan, Pantry, Walk-In Closet(s)
Heating Electric
Cooling Central Air
Flooring Tile, Wood
Fireplace false
Appliance Dishwasher
Laundry In Hall, Laundry Closet, Upper Level
Exterior
Exterior Feature Lawn Maintenance
Garage Spaces 2.0
Utilities Available Cable Available, Electricity Connected, Natural Gas, Underground Power Lines
View City
Roof Type Shingle
Street Surface Concrete,Paved
Porch Balcony, Terrace
Garage true
Building
Lot Description Level
Foundation Slab
Builder Name John Wieland/Pulte
Sewer Public Sewer
Water City
Level or Stories Four
Structure Type Brick Full,Fiber Cement
New Construction false
Construction Status Completed
Schools
Elementary Schools Eastover
Middle Schools Sedgefield
High Schools Myers Park
Others
Pets Allowed Yes
HOA Name Cusick
Senior Community false
Restrictions Architectural Review
Acceptable Financing Cash, Conventional, VA Loan
Listing Terms Cash, Conventional, VA Loan
Special Listing Condition None
Read Less Info
Want to know what your home might be worth? Contact us for a FREE valuation!

Our team is ready to help you sell your home for the highest possible price ASAP
© 2025 Listings courtesy of Canopy MLS as distributed by MLS GRID. All Rights Reserved.
Bought with Rachel Frazier • Savvy + Co Real Estate








