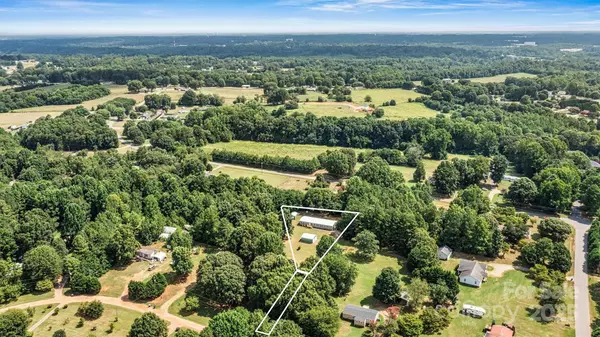$224,900
$224,900
For more information regarding the value of a property, please contact us for a free consultation.
3 Beds
2 Baths
2,052 SqFt
SOLD DATE : 08/29/2025
Key Details
Sold Price $224,900
Property Type Single Family Home
Sub Type Single Family Residence
Listing Status Sold
Purchase Type For Sale
Square Footage 2,052 sqft
Price per Sqft $109
MLS Listing ID 4288280
Sold Date 08/29/25
Bedrooms 3
Full Baths 2
Abv Grd Liv Area 2,052
Year Built 2000
Lot Size 1.000 Acres
Acres 1.0
Property Sub-Type Single Family Residence
Property Description
A Rare Find – Nestled on a peaceful 1-acre, this well-maintained 3BR/2BA home with flex room offers over 2,050 sq ft of comfortable living with timeless charm and thoughtful updates. The open concept layout includes multiple living areas, a formal living room, cozy den, and spacious dining room—plus a spacious laundry room and a large kitchen with island and ample prep and storage. The expanded primary suite with sitting area features a walk-in closet and private bath, while all bedrooms (including the flex room) offer walk-in closets for generous storage. Major updates include new hvac with warranty, new & upgraded decks, new laminate flooring, and fresh landscaping with shrub irrigation, outdoor lighting and new walkways. Spacious decks, double garage, carport, and utility building make outdoor living easy. Just 13.5 miles to Hickory and 43 miles to Charlotte Douglas Airport, this home blends space, privacy, and convenience in a truly inviting setting. Schedule your tour today!
Location
State NC
County Catawba
Zoning R-20
Rooms
Main Level Bedrooms 3
Interior
Interior Features Garden Tub, Kitchen Island, Open Floorplan, Split Bedroom, Walk-In Closet(s)
Heating Heat Pump
Cooling Heat Pump
Flooring Carpet, Laminate
Fireplace false
Appliance Dishwasher, Electric Range, Electric Water Heater, Refrigerator
Laundry Electric Dryer Hookup, Laundry Room, Main Level, Washer Hookup
Exterior
Garage Spaces 2.0
Carport Spaces 2
Utilities Available Electricity Connected
Roof Type Metal
Street Surface Dirt,Gravel
Porch Deck
Garage true
Building
Lot Description Level, Private
Foundation Crawl Space
Sewer Septic Installed
Water Well
Level or Stories One
Structure Type Vinyl
New Construction false
Schools
Elementary Schools Startown
Middle Schools Maiden
High Schools Maiden
Others
Senior Community false
Restrictions Other - See Remarks
Acceptable Financing Cash, Conventional, FHA, USDA Loan, VA Loan
Listing Terms Cash, Conventional, FHA, USDA Loan, VA Loan
Special Listing Condition None
Read Less Info
Want to know what your home might be worth? Contact us for a FREE valuation!

Our team is ready to help you sell your home for the highest possible price ASAP
© 2025 Listings courtesy of Canopy MLS as distributed by MLS GRID. All Rights Reserved.
Bought with Juan Restrepo • Coldwell Banker Realty








