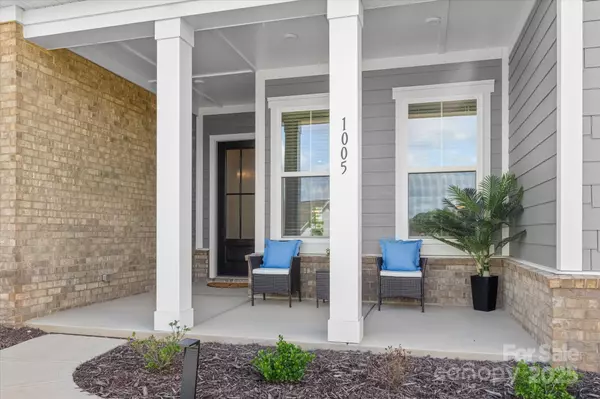$915,000
$929,900
1.6%For more information regarding the value of a property, please contact us for a free consultation.
4 Beds
3 Baths
3,250 SqFt
SOLD DATE : 08/28/2025
Key Details
Sold Price $915,000
Property Type Single Family Home
Sub Type Single Family Residence
Listing Status Sold
Purchase Type For Sale
Square Footage 3,250 sqft
Price per Sqft $281
Subdivision Mclean - South Shore
MLS Listing ID 4267745
Sold Date 08/28/25
Style Transitional
Bedrooms 4
Full Baths 2
Half Baths 1
HOA Fees $125/ann
HOA Y/N 1
Abv Grd Liv Area 3,250
Year Built 2024
Lot Size 0.440 Acres
Acres 0.44
Property Sub-Type Single Family Residence
Property Description
This home is one of the most upgraded homes in South Shore! From the super shower in the primary suite to custom closet systems and living room built-ins, every detail in this 2024 ranch has been elevated. The designer kitchen stuns with quartz counters, premium appliances, and a generous island. With 3 bedrooms plus a flex room that easily functions as a 4th bedroom or office, this home adapts to your needs. The .44-acre lot offers more space, privacy, & value—plus manicured landscaping, a covered patio with motorized shade, fully fenced and a 3-bay garage with workout space. Enjoy the convenience of a professionally installed security system with outdoor surveillance - ready to protect and simplify your lifestyle from day one. Resort-style community amenities include a pool, fitness center, clubhouse, event lawn, playground and more. Ideally located near Lake Wylie's marina and Drift, this is the upgraded, move-in-ready home you've been waiting for. Don't miss this rare lakeside gem!
Location
State NC
County Gaston
Zoning Res
Body of Water Lake Wylie
Rooms
Main Level Bedrooms 4
Interior
Interior Features Breakfast Bar, Built-in Features, Drop Zone, Entrance Foyer, Kitchen Island, Open Floorplan, Walk-In Closet(s), Walk-In Pantry
Heating Forced Air, Natural Gas
Cooling Ceiling Fan(s), Central Air
Flooring Carpet, Tile, Vinyl
Fireplaces Type Family Room, Gas Log
Fireplace true
Appliance Dishwasher, Disposal, Exhaust Hood, Gas Cooktop, Gas Water Heater, Microwave, Wall Oven
Laundry Laundry Room, Main Level, Sink
Exterior
Garage Spaces 3.0
Fence Back Yard, Fenced
Community Features Clubhouse, Fitness Center, Lake Access, Outdoor Pool, Playground, Sidewalks, Street Lights, Walking Trails
Roof Type Shingle
Street Surface Concrete,Paved
Porch Covered, Front Porch, Rear Porch
Garage true
Building
Foundation Slab
Builder Name Tri Pointe Homes
Sewer Public Sewer
Water City
Architectural Style Transitional
Level or Stories One
Structure Type Brick Partial,Hardboard Siding
New Construction false
Schools
Elementary Schools Unspecified
Middle Schools Unspecified
High Schools Unspecified
Others
HOA Name Property Matters Realty
Senior Community false
Acceptable Financing Cash, Conventional, VA Loan
Listing Terms Cash, Conventional, VA Loan
Special Listing Condition None
Read Less Info
Want to know what your home might be worth? Contact us for a FREE valuation!

Our team is ready to help you sell your home for the highest possible price ASAP
© 2025 Listings courtesy of Canopy MLS as distributed by MLS GRID. All Rights Reserved.
Bought with Lisa Archer • Keller Williams Ballantyne Area








