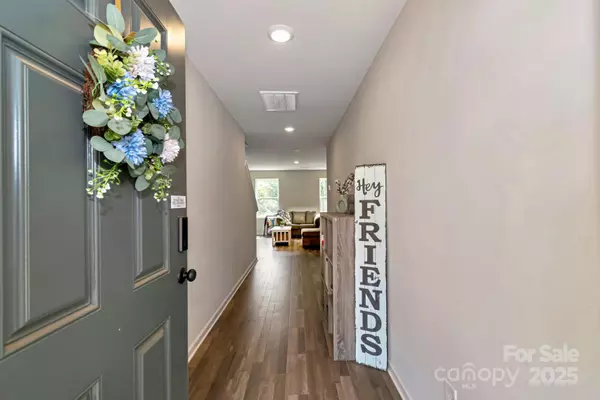$273,000
$279,900
2.5%For more information regarding the value of a property, please contact us for a free consultation.
3 Beds
3 Baths
1,594 SqFt
SOLD DATE : 08/26/2025
Key Details
Sold Price $273,000
Property Type Single Family Home
Sub Type Single Family Residence
Listing Status Sold
Purchase Type For Sale
Square Footage 1,594 sqft
Price per Sqft $171
Subdivision Covington Place
MLS Listing ID 4267149
Sold Date 08/26/25
Bedrooms 3
Full Baths 2
Half Baths 1
Abv Grd Liv Area 1,594
Year Built 2023
Lot Size 0.410 Acres
Acres 0.41
Property Sub-Type Single Family Residence
Property Description
Welcome home to this nearly new, beautifully designed 2-story home that blends comfort and style. The open floor plan features a modern kitchen equipped with beautiful cabinetry, granite countertops and stainless-steel appliances. All bedrooms are upstairs and are conveniently located to the laundry room. Also, upstairs is a spacious loft that provides versatile flex space for an office, play area for kids or whatever you wish. The primary suite boasts a private bath with dual vanity sinks and walk-in closet. Enjoy the tranquility of a backyard that backs up to wooded views and a home that is located within driving distance to larger cities like Charlotte and Asheville and quaint mountain towns like Boone and Blowing Rock offering the best of both worlds. This home is perfect for first-time home buyers or anyone seeking a peaceful yet connected lifestyle! Schedule your showing today!
Location
State NC
County Caldwell
Zoning R-20
Interior
Interior Features Entrance Foyer, Open Floorplan, Walk-In Closet(s)
Heating Forced Air
Cooling Central Air
Fireplace false
Appliance Dishwasher, Electric Oven, Microwave
Laundry Laundry Room, Upper Level
Exterior
Garage Spaces 2.0
Street Surface Concrete,Paved
Porch Covered, Front Porch
Garage true
Building
Lot Description Corner Lot
Foundation Slab
Sewer Public Sewer
Water Public
Level or Stories Two
Structure Type Vinyl
New Construction false
Schools
Elementary Schools Hudson
Middle Schools Hudson
High Schools South Caldwell
Others
Senior Community false
Restrictions Subdivision
Acceptable Financing Cash, Conventional, FHA, VA Loan
Listing Terms Cash, Conventional, FHA, VA Loan
Special Listing Condition Third Party Approval
Read Less Info
Want to know what your home might be worth? Contact us for a FREE valuation!

Our team is ready to help you sell your home for the highest possible price ASAP
© 2025 Listings courtesy of Canopy MLS as distributed by MLS GRID. All Rights Reserved.
Bought with Joe Butzer • Realty ONE Group Pivot Hendersonville








