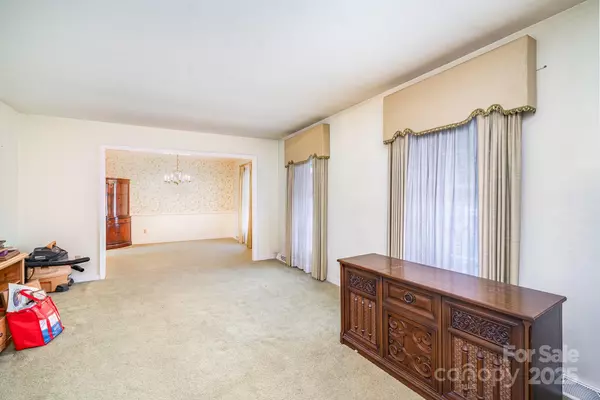$425,000
$532,000
20.1%For more information regarding the value of a property, please contact us for a free consultation.
5 Beds
3 Baths
2,840 SqFt
SOLD DATE : 08/28/2025
Key Details
Sold Price $425,000
Property Type Single Family Home
Sub Type Single Family Residence
Listing Status Sold
Purchase Type For Sale
Square Footage 2,840 sqft
Price per Sqft $149
Subdivision Heritage Woods
MLS Listing ID 4282939
Sold Date 08/28/25
Bedrooms 5
Full Baths 3
Abv Grd Liv Area 2,840
Year Built 1969
Lot Size 0.360 Acres
Acres 0.36
Property Sub-Type Single Family Residence
Property Description
Charming 4 bedroom, 3 bath Brick Ranch with spacious floor plan. This brick ranch offers space, character and potential. Inside you will find a spacious living and dining room. The large kitchen has an over sized island -perfect for entertaining guests. A cozy den features a masonry fireplace and a screened porch off the back. A rear addition adds a versatile rec room or potential 5th bedroom, complete with its own wall unit and plenty of storage. The home also includes a dedicated laundry/utility room with a built-in sink. All 4 bedrooms are generously sized, providing ample space for family or guests. While the home could use some updating, the layout is excellent and with the right vision, it can shine. All appliances convey with the property.
Location
State NC
County Mecklenburg
Zoning N1-A
Rooms
Main Level Bedrooms 4
Interior
Heating Forced Air
Cooling Central Air
Flooring Carpet, Linoleum
Fireplaces Type Den
Fireplace true
Appliance Electric Range, Refrigerator, Washer/Dryer
Laundry Mud Room
Exterior
Street Surface Concrete,Paved
Porch Covered, Rear Porch, Screened
Garage false
Building
Foundation Crawl Space
Sewer Public Sewer
Water City
Level or Stories One and One Half
Structure Type Brick Partial
New Construction false
Schools
Elementary Schools Unspecified
Middle Schools Unspecified
High Schools Unspecified
Others
Senior Community false
Acceptable Financing Cash, Conventional
Listing Terms Cash, Conventional
Special Listing Condition None
Read Less Info
Want to know what your home might be worth? Contact us for a FREE valuation!

Our team is ready to help you sell your home for the highest possible price ASAP
© 2025 Listings courtesy of Canopy MLS as distributed by MLS GRID. All Rights Reserved.
Bought with Chris Crawley • Keller Williams Ballantyne Area








