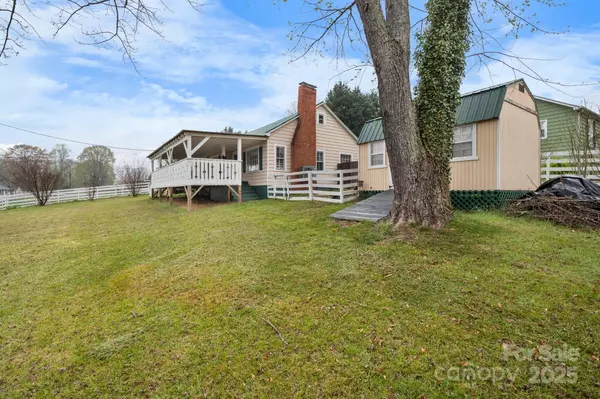$250,000
$259,900
3.8%For more information regarding the value of a property, please contact us for a free consultation.
3 Beds
2 Baths
1,402 SqFt
SOLD DATE : 08/25/2025
Key Details
Sold Price $250,000
Property Type Single Family Home
Sub Type Single Family Residence
Listing Status Sold
Purchase Type For Sale
Square Footage 1,402 sqft
Price per Sqft $178
MLS Listing ID 4253110
Sold Date 08/25/25
Bedrooms 3
Full Baths 1
Half Baths 1
Abv Grd Liv Area 1,402
Year Built 1900
Lot Size 0.340 Acres
Acres 0.34
Property Sub-Type Single Family Residence
Property Description
It's all about location, right. Sweet residential community only one mile from the heart of downtown Marion. Lake James State Park is only 12 miles away and marinas are even closer. If you are looking for an easy commute from a small town, Morganton and Black Mountain are only 20 minutes of easy driving.
This sweet ranch-style home has easy one-level living with hardwood floors and several updates. The house lives larger than its square footage because of the large, covered front porch or covered back patio. Dining al fresco was never better! For the remote worker, this property offers a spacious, private office with half bath. Not counted in the square footage is a finished attic space with low ceilings. It will be great for storage, a play area, or whatever you desire. Come see this special home and make it yours!
**Additionally; Sellers are offering a home warranty and up to $5,000 credit at closing with an acceptable offer!
Location
State NC
County Mcdowell
Zoning RES
Rooms
Basement Unfinished
Main Level Bedrooms 3
Interior
Heating Forced Air, Natural Gas, Wall Furnace
Cooling Central Air
Fireplace false
Appliance Dishwasher, Dryer, Electric Range, Refrigerator, Washer
Laundry Electric Dryer Hookup, In Basement, Washer Hookup
Exterior
Garage Spaces 2.0
Street Surface Asphalt,Paved
Garage true
Building
Foundation Basement
Sewer Public Sewer
Water City
Level or Stories One
Structure Type Aluminum,Hardboard Siding
New Construction false
Schools
Elementary Schools Unspecified
Middle Schools East Mcdowell
High Schools Mcdowell
Others
Senior Community false
Acceptable Financing Cash, Conventional
Listing Terms Cash, Conventional
Special Listing Condition None
Read Less Info
Want to know what your home might be worth? Contact us for a FREE valuation!

Our team is ready to help you sell your home for the highest possible price ASAP
© 2025 Listings courtesy of Canopy MLS as distributed by MLS GRID. All Rights Reserved.
Bought with Stephanie Evans • Bloom Realty Group LLC








