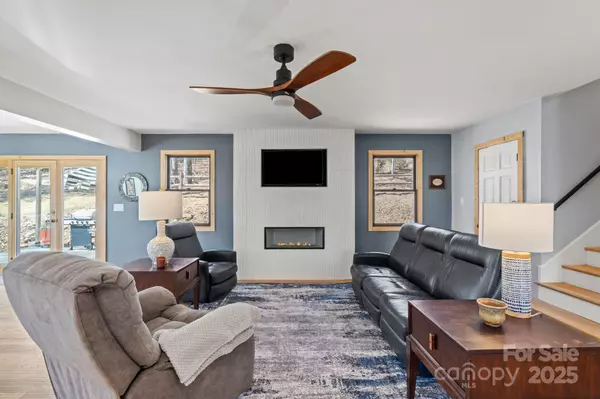$617,500
$650,000
5.0%For more information regarding the value of a property, please contact us for a free consultation.
3 Beds
3 Baths
2,274 SqFt
SOLD DATE : 08/25/2025
Key Details
Sold Price $617,500
Property Type Single Family Home
Sub Type Single Family Residence
Listing Status Sold
Purchase Type For Sale
Square Footage 2,274 sqft
Price per Sqft $271
Subdivision Pioneer Trails
MLS Listing ID 4228005
Sold Date 08/25/25
Style Farmhouse
Bedrooms 3
Full Baths 2
Half Baths 1
HOA Fees $16/ann
HOA Y/N 1
Abv Grd Liv Area 2,274
Year Built 1986
Lot Size 1.080 Acres
Acres 1.08
Property Sub-Type Single Family Residence
Property Description
Beautiful home on 1+ acre with fenced backyard. Enjoy the conveniences of downtown Asheville just minutes away but with no city taxes. Cafe line appliances, walk-in pantry with coffee bar are some of the features in newly renovated kitchen. The main level features beautiful Hickory hardwood floors, large laundry room and primary bedroom. Wrap around covered porch great for enjoying winter mountain views or relaxing in the shade on a summer day. Contemporary gas fireplace. Large double car basement garage has plenty of room for a workshop. Lots of storage throughout the home highlighted by walk-in closets in all bedroom. Stove has 6 gas top burners and two electric ovens. Upstairs bathroom is a Jack and Jill layout. Public sewer and private well. Above ground propane tank is leased. Refrigerator in basement conveys. Water filtration system on the well.
Location
State NC
County Buncombe
Zoning R-1
Rooms
Basement Unfinished
Main Level Bedrooms 1
Interior
Interior Features Attic Stairs Pulldown, Open Floorplan, Walk-In Closet(s), Walk-In Pantry
Heating Heat Pump
Cooling Ceiling Fan(s), Central Air, Heat Pump
Flooring Carpet, Vinyl, Wood
Fireplaces Type Gas Unvented
Fireplace true
Appliance Dishwasher, Exhaust Hood, Gas Range, Refrigerator
Laundry Laundry Room, Main Level
Exterior
Garage Spaces 2.0
Fence Back Yard
Roof Type Shingle
Street Surface Asphalt,Paved
Porch Deck, Porch, Wrap Around
Garage true
Building
Lot Description Rolling Slope, Wooded, Views
Foundation Basement
Sewer Public Sewer
Water Well
Architectural Style Farmhouse
Level or Stories One and One Half
Structure Type Vinyl
New Construction false
Schools
Elementary Schools Unspecified
Middle Schools Unspecified
High Schools Unspecified
Others
HOA Name Self Managed
Senior Community false
Restrictions Subdivision,Other - See Remarks
Acceptable Financing Cash, Conventional
Listing Terms Cash, Conventional
Special Listing Condition None
Read Less Info
Want to know what your home might be worth? Contact us for a FREE valuation!

Our team is ready to help you sell your home for the highest possible price ASAP
© 2025 Listings courtesy of Canopy MLS as distributed by MLS GRID. All Rights Reserved.
Bought with Chandler Brewer • Town and Mountain Realty








