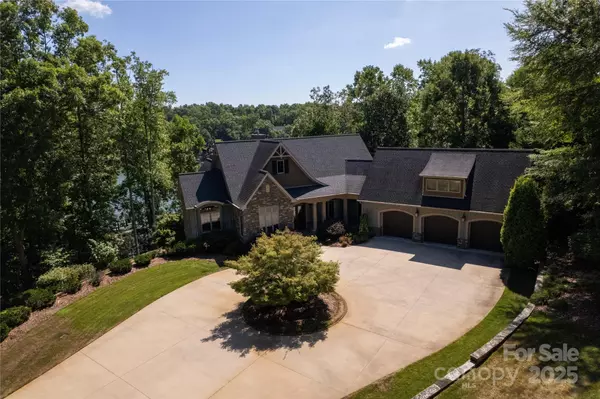$1,620,000
$1,620,000
For more information regarding the value of a property, please contact us for a free consultation.
3 Beds
4 Baths
4,461 SqFt
SOLD DATE : 08/21/2025
Key Details
Sold Price $1,620,000
Property Type Single Family Home
Sub Type Single Family Residence
Listing Status Sold
Purchase Type For Sale
Square Footage 4,461 sqft
Price per Sqft $363
MLS Listing ID 4294706
Sold Date 08/21/25
Bedrooms 3
Full Baths 3
Half Baths 1
Abv Grd Liv Area 3,093
Year Built 2015
Lot Size 1.820 Acres
Acres 1.82
Property Sub-Type Single Family Residence
Property Description
OFFICE EXCLUSIVE entered for COMPS. Gorgeous, waterfront, custom home on Moss Lake with open floor plan, vaulted ceilings and fireplace, high end kitchen w/ Wolf and Subzero appliances, Walker Woodworking cabinetry, 12' ceilings, drop zone, huge laundry room, and primary suite on main w/ jacuzzi tub and two walk in closets. Basement with family room and two additional rooms and bathroom. Tons of storage! Basement garage for lake toys! Huge FROG with bathroom is another separate suite! Fabulous outdoor entertaining w/ screened porch off kitchen, covered porch off family room, and patios everywhere! Extensive landscape design with irrigation and water feature on a patio overlooking lake. Engineered drainage system for water runoff management. Custom oversized dock w/ covered & uncovered entertaining areas, boat lift, and jet ski slips. Three-car primary garage. Septic permitted for 3 bedroom but additional bonus room with closet in basement. Truly a dream home!!! See docs for more!
Location
State NC
County Cleveland
Zoning AA1
Body of Water Moss Lake
Rooms
Basement Basement Garage Door, Exterior Entry, Full, Interior Entry, Partially Finished, Storage Space, Walk-Out Access
Main Level Bedrooms 1
Interior
Interior Features Attic Walk In, Built-in Features, Central Vacuum, Drop Zone, Garden Tub, Kitchen Island, Open Floorplan, Pantry, Split Bedroom, Storage, Walk-In Closet(s), Walk-In Pantry
Heating Forced Air
Cooling Central Air
Flooring Carpet, Tile, Wood
Fireplaces Type Family Room
Fireplace true
Appliance Dishwasher, Disposal, Exhaust Hood, Gas Range, Gas Water Heater, Refrigerator with Ice Maker, Tankless Water Heater, Washer/Dryer
Laundry Laundry Room, Main Level
Exterior
Exterior Feature Other - See Remarks
Garage Spaces 3.0
Utilities Available Natural Gas, Underground Power Lines
Waterfront Description Boat Lift,Retaining Wall,Dock
View Long Range, Water, Year Round
Roof Type Shingle
Street Surface Concrete,Paved
Porch Balcony, Covered, Front Porch, Patio, Rear Porch, Screened
Garage true
Building
Lot Description Level, Paved, Private, Sloped, Wooded, Views, Waterfront
Foundation Basement
Sewer Septic Installed
Water Public
Level or Stories One and One Half
Structure Type Hardboard Siding,Stone
New Construction false
Schools
Elementary Schools Washington
Middle Schools Burns Middle
High Schools Burns
Others
Senior Community false
Restrictions No Representation
Acceptable Financing Cash, Conventional
Listing Terms Cash, Conventional
Special Listing Condition None
Read Less Info
Want to know what your home might be worth? Contact us for a FREE valuation!

Our team is ready to help you sell your home for the highest possible price ASAP
© 2025 Listings courtesy of Canopy MLS as distributed by MLS GRID. All Rights Reserved.
Bought with Becca Schweppe • Keller Williams Unified








