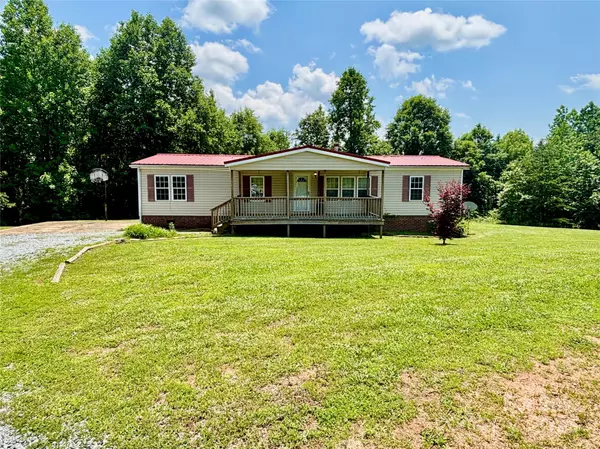$161,500
$175,000
7.7%For more information regarding the value of a property, please contact us for a free consultation.
3 Beds
2 Baths
1,512 SqFt
SOLD DATE : 08/11/2025
Key Details
Sold Price $161,500
Property Type Single Family Home
Sub Type Single Family Residence
Listing Status Sold
Purchase Type For Sale
Square Footage 1,512 sqft
Price per Sqft $106
MLS Listing ID 4267156
Sold Date 08/11/25
Bedrooms 3
Full Baths 2
Construction Status Completed
Abv Grd Liv Area 1,512
Year Built 2001
Lot Size 0.970 Acres
Acres 0.97
Property Sub-Type Single Family Residence
Property Description
Charming 3-Bedroom, 2-Bath home in the quiet and friendly community of Bostic, just a short drive to the conveniences of Forest City. This 3-bedroom, 2-bath residence offers a warm and inviting atmosphere with a classic layout that's both functional and comfortable.
Inside, you'll find spacious bedrooms, a cozy living area, and a bright kitchen. The home is a great option for first-time buyers, those looking to downsize, or investors seeking a solid opportunity.
Enjoy a generous yard with space for gardening, pets, or outdoor gatherings. Situated on a quiet street with a peaceful setting, this home offers the charm of small-town living with the convenience of shopping, dining, and schools just minutes away in Forest City.
Don't miss your chance to own a lovely home in a desirable location at an affordable price!
Location
State NC
County Rutherford
Zoning None
Rooms
Main Level Bedrooms 3
Interior
Interior Features Built-in Features, Garden Tub, Open Floorplan, Split Bedroom, Walk-In Closet(s)
Heating Electric, Heat Pump
Cooling Electric, Heat Pump
Flooring Carpet, Laminate, Vinyl
Fireplaces Type Living Room
Fireplace true
Appliance Dishwasher, Oven, Refrigerator
Laundry Main Level
Exterior
Roof Type Metal
Street Surface Concrete,Gravel,Paved
Porch Covered, Front Porch
Garage false
Building
Lot Description Other - See Remarks
Foundation Crawl Space
Sewer Septic Installed
Water City
Level or Stories One
Structure Type Vinyl
New Construction false
Construction Status Completed
Schools
Elementary Schools Unspecified
Middle Schools Unspecified
High Schools Unspecified
Others
Senior Community false
Acceptable Financing Cash, Conventional, FHA, USDA Loan, VA Loan
Listing Terms Cash, Conventional, FHA, USDA Loan, VA Loan
Special Listing Condition None
Read Less Info
Want to know what your home might be worth? Contact us for a FREE valuation!

Our team is ready to help you sell your home for the highest possible price ASAP
© 2025 Listings courtesy of Canopy MLS as distributed by MLS GRID. All Rights Reserved.
Bought with Tracy Jolley • Main Street Realty Group LLC








