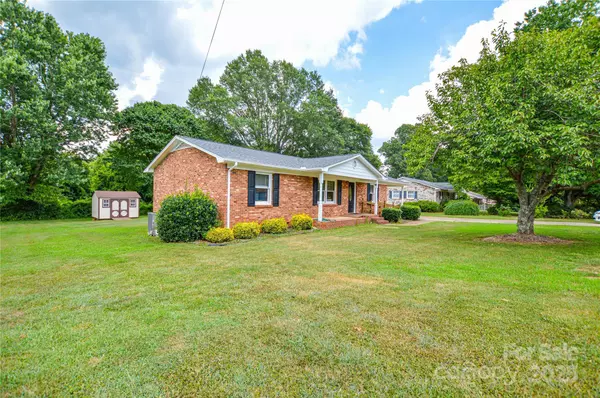$255,000
$240,000
6.3%For more information regarding the value of a property, please contact us for a free consultation.
3 Beds
2 Baths
1,200 SqFt
SOLD DATE : 08/07/2025
Key Details
Sold Price $255,000
Property Type Single Family Home
Sub Type Single Family Residence
Listing Status Sold
Purchase Type For Sale
Square Footage 1,200 sqft
Price per Sqft $212
Subdivision Crestwood
MLS Listing ID 4282124
Sold Date 08/07/25
Style Ranch
Bedrooms 3
Full Baths 2
Construction Status Completed
Abv Grd Liv Area 1,200
Year Built 1989
Lot Size 0.330 Acres
Acres 0.33
Lot Dimensions 100x145x100x145
Property Sub-Type Single Family Residence
Property Description
The seller appreciates all of the nice offers and have chosen one that they want to work with. Status will be updated pending final signatures.
Welcome home to this nice full brick ranch on a large level lot! Home has been freshly painted! This popular split bedroom plan features a primary suite on one side and 2 more good size bedrooms with full bath on the other side of the spacious living room. The kitchen is bright, features granite counter tops and a 5 burner gas stove. The dining area has a Pella sliding door that leads to a brand new fully permitted landing with stairs to the back yard. Home features a good size carport with additional storage room. All appliances are included. The cute covered front porch is also wheelchair accessible from the carport. One of the things the owner has loved is the private lot with woods and nature behind it!
Location
State NC
County Gaston
Zoning R1
Rooms
Main Level Bedrooms 3
Interior
Interior Features Attic Other
Heating Heat Pump
Cooling Heat Pump
Flooring Carpet, Hardwood, Vinyl
Fireplace false
Appliance Dishwasher, Gas Range, Gas Water Heater, Refrigerator, Washer/Dryer
Laundry Laundry Closet
Exterior
Exterior Feature Storage
Carport Spaces 1
Utilities Available Electricity Connected
Street Surface Concrete,Paved
Accessibility Ramp(s)-Main Level
Porch Front Porch, Rear Porch
Garage false
Building
Lot Description Level, Private
Foundation Crawl Space
Sewer Septic Installed
Water City
Architectural Style Ranch
Level or Stories One
Structure Type Brick Full
New Construction false
Construction Status Completed
Schools
Elementary Schools Unspecified
Middle Schools Unspecified
High Schools Unspecified
Others
Senior Community false
Acceptable Financing Cash, FHA, VA Loan
Listing Terms Cash, FHA, VA Loan
Special Listing Condition None
Read Less Info
Want to know what your home might be worth? Contact us for a FREE valuation!

Our team is ready to help you sell your home for the highest possible price ASAP
© 2025 Listings courtesy of Canopy MLS as distributed by MLS GRID. All Rights Reserved.
Bought with Brandi Williams • Keller Williams Ballantyne Area








