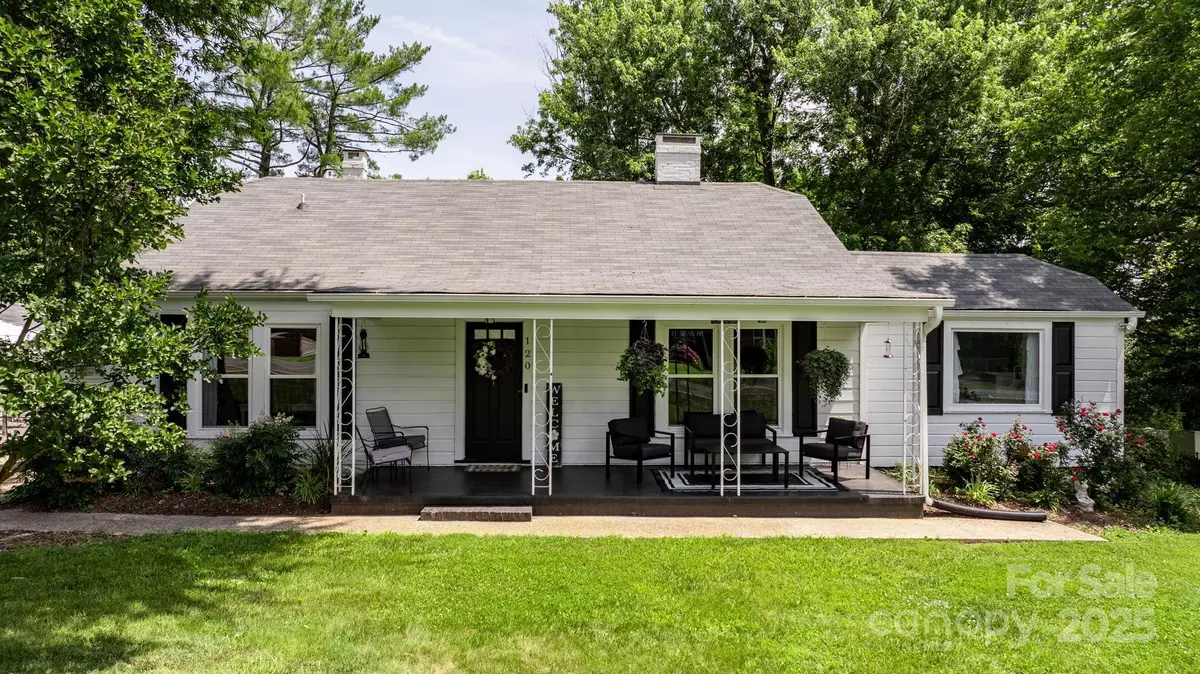$299,900
$299,900
For more information regarding the value of a property, please contact us for a free consultation.
3 Beds
1 Bath
1,563 SqFt
SOLD DATE : 08/07/2025
Key Details
Sold Price $299,900
Property Type Single Family Home
Sub Type Single Family Residence
Listing Status Sold
Purchase Type For Sale
Square Footage 1,563 sqft
Price per Sqft $191
MLS Listing ID 4269632
Sold Date 08/07/25
Bedrooms 3
Full Baths 1
Abv Grd Liv Area 1,353
Year Built 1938
Lot Size 0.650 Acres
Acres 0.65
Property Sub-Type Single Family Residence
Property Description
Charming 3 bedroom, 1 bath home on .65 acre located in the desirable Town of Rutherford College. Lots of character with arched doorways and beautiful hardwood floors. Large windows with lots of natural light. On the main floor are the 3 bedrooms, bathroom, living room, kitchen, dining area and laundry/mud room. Downstairs is a partially finished basement with small den/craft/game room and workshop area. Hidden bonus room upstairs offers potential as study area or storage. Outside is a 1 car garage with storage underneath and carport. Nicely landscaped back yard area with fire-fit to relax on cool evenings. This home combines historic character with thoughtful updates. Granite countertops, stainless steel appliances in the kitchen and more updates make this a unique find in the Rutherford College area. It's conveniently located near I-40, offering easy access to Morganton, Hickory and surrounding areas. This one won't last long. Call for your appointment!
Location
State NC
County Burke
Zoning R. College
Rooms
Basement Partially Finished
Main Level Bedrooms 3
Interior
Heating Electric, Heat Pump
Cooling Electric, Heat Pump
Fireplaces Type Living Room
Fireplace true
Appliance Dishwasher, Dryer, Electric Range, Microwave, Refrigerator, Washer
Laundry Mud Room
Exterior
Garage Spaces 1.0
Carport Spaces 2
Utilities Available Cable Available
Roof Type Shingle
Street Surface Gravel,Paved
Garage true
Building
Foundation Basement
Sewer Septic Installed
Water City
Level or Stories One
Structure Type Vinyl,Wood
New Construction false
Schools
Elementary Schools Valdese
Middle Schools Heritage
High Schools Jimmy C Draughn
Others
Senior Community false
Acceptable Financing Cash, Conventional, FHA, VA Loan
Listing Terms Cash, Conventional, FHA, VA Loan
Special Listing Condition None
Read Less Info
Want to know what your home might be worth? Contact us for a FREE valuation!

Our team is ready to help you sell your home for the highest possible price ASAP
© 2025 Listings courtesy of Canopy MLS as distributed by MLS GRID. All Rights Reserved.
Bought with Non Member • Canopy Administration








