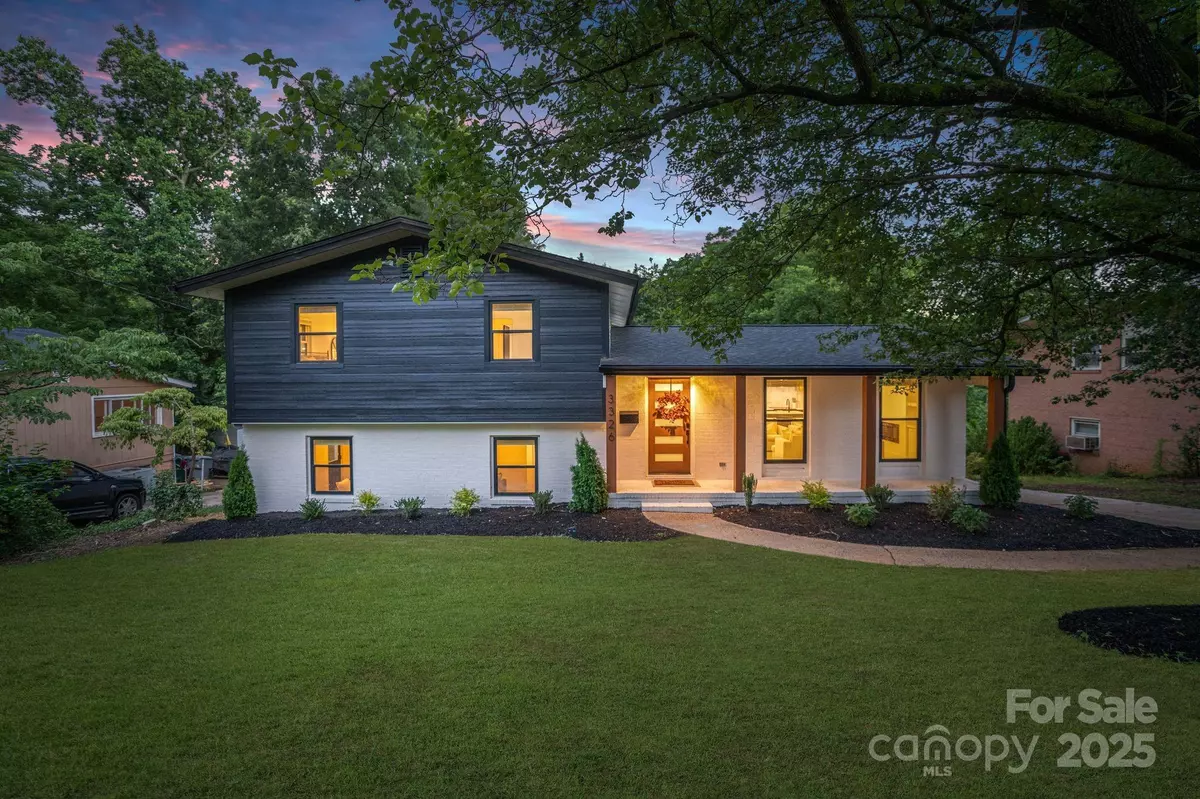$610,000
$625,000
2.4%For more information regarding the value of a property, please contact us for a free consultation.
4 Beds
3 Baths
1,958 SqFt
SOLD DATE : 07/28/2025
Key Details
Sold Price $610,000
Property Type Single Family Home
Sub Type Single Family Residence
Listing Status Sold
Purchase Type For Sale
Square Footage 1,958 sqft
Price per Sqft $311
Subdivision Winterfield
MLS Listing ID 4264919
Sold Date 07/28/25
Style Traditional
Bedrooms 4
Full Baths 3
Abv Grd Liv Area 1,958
Year Built 1963
Lot Size 0.340 Acres
Acres 0.34
Property Sub-Type Single Family Residence
Property Description
Prepare to fall in love with this renovated GEM at 3326 Winterfield Place—a home where thoughtful design, custom finishes, and warm character come together effortlessly. As soon as you step through the front door, you're greeted by elegant archways, a cozy built-in fireplace, and an open floor plan. The show-stopping kitchen is a true centerpiece, featuring custom cabinetry, a statement range hood, & designer finishes throughout.
Upstairs, you'll find three well-appointed bedrooms, including a stunning primary suite that feels like a private retreat. The en-suite bathroom is truly a MUST-SEE.
The lower level offers incredible flexibility with a spacious bonus living area, a fourth bedroom, and a full bath—perfect for a home office, guest suite, or multi-generational living.
The new rear deck will be perfect for entertaining or sipping a peaceful morning coffee.
Less than 10 mins to Plaza Midwood & easy access to Uptown! Don't miss your chance to make this home yours!
Location
State NC
County Mecklenburg
Zoning N1-B
Rooms
Basement Dirt Floor, Exterior Entry
Interior
Interior Features Attic Other, Built-in Features, Garden Tub, Kitchen Island, Open Floorplan
Heating Central, Heat Pump
Cooling Central Air, Heat Pump
Flooring Tile, Vinyl
Fireplaces Type Insert, Living Room
Fireplace true
Appliance Dishwasher, Disposal, Electric Range, Electric Water Heater, Exhaust Fan, Exhaust Hood, Microwave, Refrigerator
Laundry Electric Dryer Hookup, Inside, Laundry Room, Lower Level, Washer Hookup
Exterior
Community Features None
Utilities Available Electricity Connected
Roof Type Shingle
Street Surface Concrete,Paved
Porch Awning(s), Covered, Deck, Front Porch, Rear Porch
Garage false
Building
Lot Description Sloped, Wooded
Foundation Crawl Space
Sewer Public Sewer
Water City
Architectural Style Traditional
Level or Stories Split Level
Structure Type Brick Partial,Fiber Cement,Vinyl
New Construction false
Schools
Elementary Schools Winterfield
Middle Schools Eastway
High Schools Garinger
Others
Senior Community false
Restrictions Architectural Review
Acceptable Financing Cash, Conventional, Nonconforming Loan, VA Loan
Listing Terms Cash, Conventional, Nonconforming Loan, VA Loan
Special Listing Condition None
Read Less Info
Want to know what your home might be worth? Contact us for a FREE valuation!

Our team is ready to help you sell your home for the highest possible price ASAP
© 2025 Listings courtesy of Canopy MLS as distributed by MLS GRID. All Rights Reserved.
Bought with Mary Helen Tomlinson Davis • Helen Adams Realty








