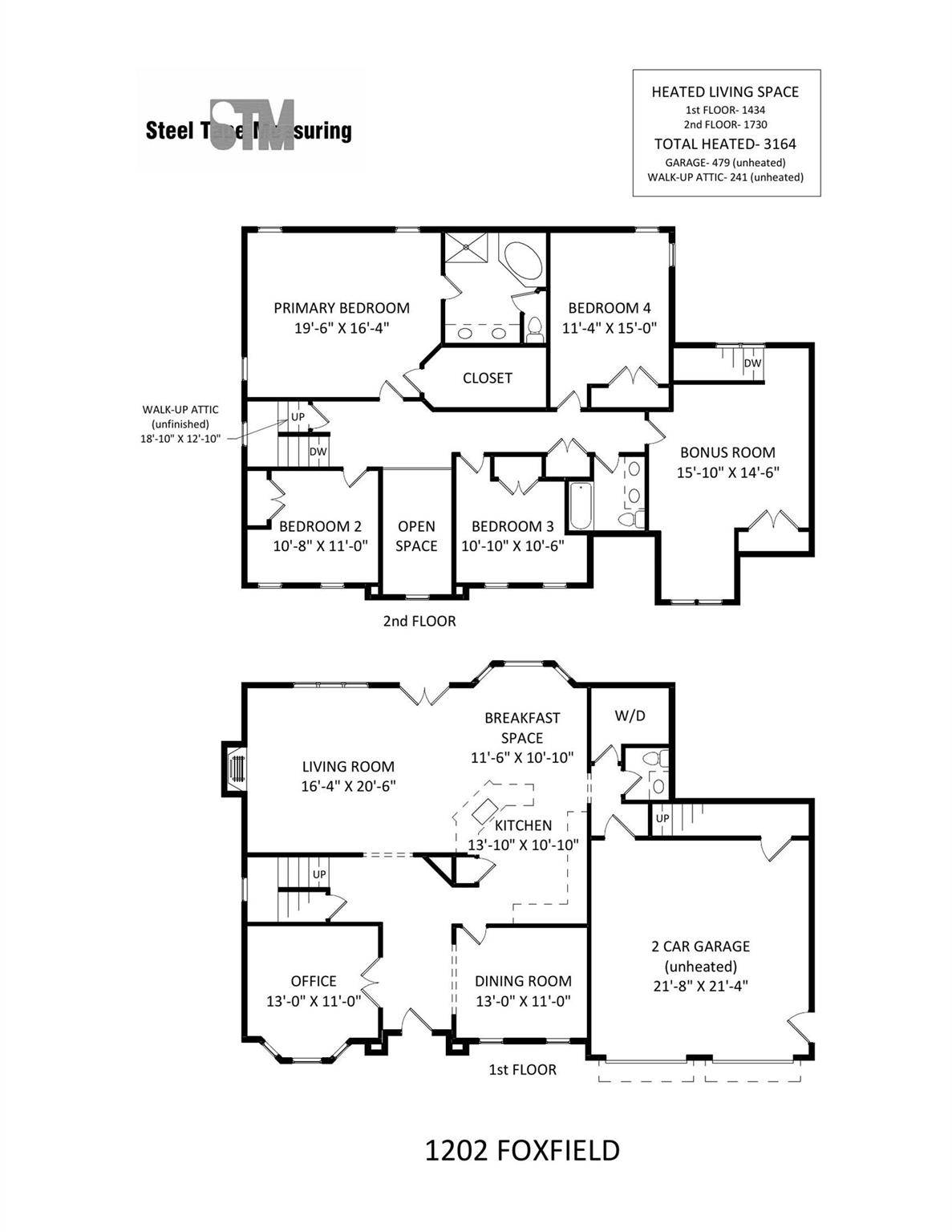$750,000
$750,000
For more information regarding the value of a property, please contact us for a free consultation.
5 Beds
3 Baths
3,164 SqFt
SOLD DATE : 07/17/2025
Key Details
Sold Price $750,000
Property Type Single Family Home
Sub Type Single Family Residence
Listing Status Sold
Purchase Type For Sale
Square Footage 3,164 sqft
Price per Sqft $237
Subdivision Hunter Oaks
MLS Listing ID 4247928
Sold Date 07/17/25
Style Transitional
Bedrooms 5
Full Baths 2
Half Baths 1
HOA Fees $77/ann
HOA Y/N 1
Abv Grd Liv Area 3,164
Year Built 1995
Lot Size 0.290 Acres
Acres 0.29
Lot Dimensions 49x24x148x104x148
Property Sub-Type Single Family Residence
Property Description
Price improvement makes this a great opportunity to live in the top-rated Marvin School District! This move-in ready gem offers unbeatable value in one of the area's most desirable communities. Fresh interior paint, new carpet installed the week of 4/15/2025. Updated kitchen features stainless steel appliances, granite countertops, a new stove, bar seating, and eat in breakfast area. The family room w/fireplace and hardwood flooring. Main level office and DR. Back stairs lead to a spacious bonus room/fifth bedroom. Upstairs primary suite features a vaulted ceiling, large walk-in closet, tiled shower, soaking tub. 3 additional bedrooms and second full bath complete the upper level. Walk in attic storage- could be easily finished. Private backyard w/firepit, patio lighting, firewood that will remain. Minutes to Blakeney's upscale shopping/dining. Community amenities: pool, tennis courts, volleyball, playground. Please refer to agent remarks!
Location
State NC
County Union
Zoning AG9
Interior
Interior Features Attic Other, Cable Prewire, Garden Tub
Heating Forced Air, Natural Gas
Cooling Ceiling Fan(s), Central Air
Flooring Carpet, Tile, Wood
Fireplaces Type Family Room, Gas Log, Living Room
Fireplace true
Appliance Dishwasher, Disposal, Electric Oven, Electric Range, Gas Water Heater, Microwave, Plumbed For Ice Maker
Laundry Electric Dryer Hookup, Utility Room, Main Level
Exterior
Exterior Feature Fire Pit
Garage Spaces 2.0
Fence Back Yard
Community Features Clubhouse, Outdoor Pool, Playground, Sidewalks, Street Lights, Tennis Court(s), Walking Trails
Roof Type Other - See Remarks
Street Surface Concrete,Paved
Porch Deck, Patio
Garage true
Building
Lot Description Level, Private, Wooded
Foundation Crawl Space
Sewer Public Sewer
Water City
Architectural Style Transitional
Level or Stories Two
Structure Type Vinyl
New Construction false
Schools
Elementary Schools Rea View
Middle Schools Marvin Ridge
High Schools Marvin Ridge
Others
HOA Name Braesael Mangement
Senior Community false
Restrictions Architectural Review
Acceptable Financing Cash, Conventional
Listing Terms Cash, Conventional
Special Listing Condition None
Read Less Info
Want to know what your home might be worth? Contact us for a FREE valuation!

Our team is ready to help you sell your home for the highest possible price ASAP
© 2025 Listings courtesy of Canopy MLS as distributed by MLS GRID. All Rights Reserved.
Bought with Brett Winter • Keller Williams South Park








