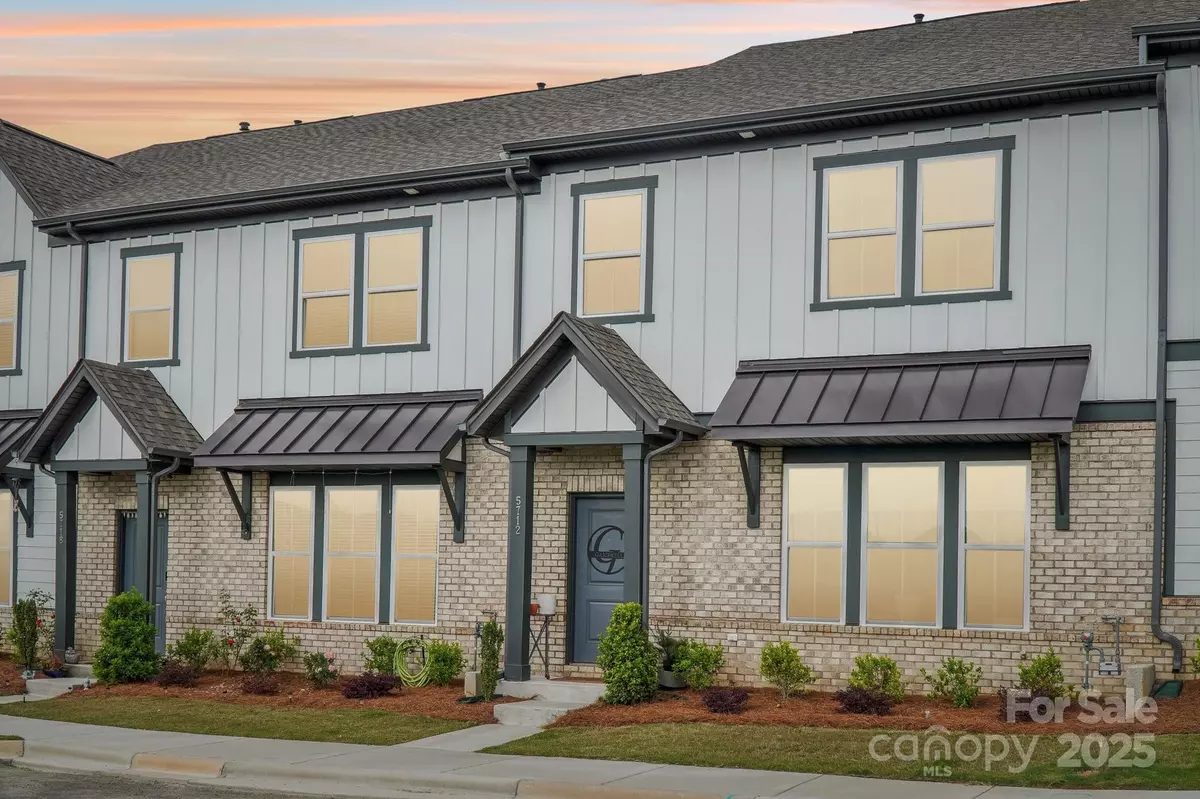$446,000
$450,000
0.9%For more information regarding the value of a property, please contact us for a free consultation.
3 Beds
3 Baths
2,001 SqFt
SOLD DATE : 07/14/2025
Key Details
Sold Price $446,000
Property Type Townhouse
Sub Type Townhouse
Listing Status Sold
Purchase Type For Sale
Square Footage 2,001 sqft
Price per Sqft $222
Subdivision Terraces At Farmington
MLS Listing ID 4250246
Sold Date 07/14/25
Bedrooms 3
Full Baths 2
Half Baths 1
HOA Fees $225/mo
HOA Y/N 1
Abv Grd Liv Area 2,001
Year Built 2024
Lot Size 3,049 Sqft
Acres 0.07
Property Sub-Type Townhouse
Property Description
Step into this beautifully upgraded 3-bedroom townhome featuring a modern open-concept floorplan designed for both style and functionality. The spacious main level flows effortlessly from the inviting living area to a sleek, upgraded kitchen with Premium Silestone countertops, stainless steel appliances, and a large island perfect for entertaining. Upstairs, you'll find three generously sized bedrooms, including a serene primary suite with a walk-in closet and a spa-like en-suite bath. A versatile loft area offers the perfect space for a home office, media room, or cozy reading nook. The rear-facing garage adds curb appeal and creates a welcoming front facade, while also allowing for private, easy-access parking. High-end finishes, smart home features, and designer touches throughout make this townhome a true standout. Lived in less than a year, mainly brand new! Come ready to be impressed. High quality Upgrades. Too many upgrades to list. Sought after Harrisburg Schools!
Location
State NC
County Cabarrus
Zoning PUD
Interior
Interior Features Attic Other
Heating Central
Cooling Central Air
Fireplaces Type Electric
Fireplace true
Appliance Dishwasher, Disposal
Laundry Electric Dryer Hookup, Laundry Room
Exterior
Garage Spaces 2.0
Community Features Recreation Area, Sidewalks, Street Lights, Walking Trails
Roof Type Shingle
Street Surface Paved
Garage true
Building
Foundation Slab
Sewer Public Sewer
Water City
Level or Stories Two
Structure Type Brick Partial,Fiber Cement
New Construction false
Schools
Elementary Schools Hickory Ridge
Middle Schools Hickory Ridge
High Schools Hickory Ridge
Others
Senior Community false
Acceptable Financing Cash, Conventional, FHA, VA Loan
Listing Terms Cash, Conventional, FHA, VA Loan
Special Listing Condition None
Read Less Info
Want to know what your home might be worth? Contact us for a FREE valuation!

Our team is ready to help you sell your home for the highest possible price ASAP
© 2025 Listings courtesy of Canopy MLS as distributed by MLS GRID. All Rights Reserved.
Bought with Venkat Suryadevara • Sona Realty LLC








