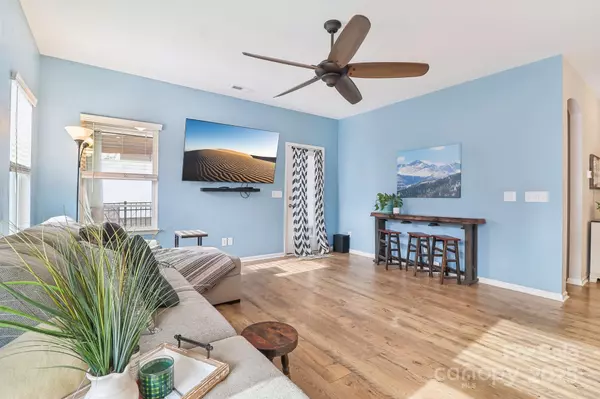$334,900
$334,900
For more information regarding the value of a property, please contact us for a free consultation.
3 Beds
3 Baths
1,706 SqFt
SOLD DATE : 06/25/2025
Key Details
Sold Price $334,900
Property Type Single Family Home
Sub Type Single Family Residence
Listing Status Sold
Purchase Type For Sale
Square Footage 1,706 sqft
Price per Sqft $196
Subdivision Edgewater
MLS Listing ID 4222228
Sold Date 06/25/25
Bedrooms 3
Full Baths 3
HOA Fees $125/mo
HOA Y/N 1
Abv Grd Liv Area 1,706
Year Built 2021
Lot Size 3,602 Sqft
Acres 0.0827
Property Sub-Type Single Family Residence
Property Description
Discover the award-winning Cottages at Edgewater! The Cyprus ranch plan offers a perfect blend of elegance and practicality, featuring 3 bedrooms, 3 full baths, and a spacious 2-car garage—ideal for both everyday living & entertaining. Step inside to find luxury finishes, including granite countertops with a stylish backsplash, a gas range, upgraded cabinetry, and modern lighting. Enjoy seamless indoor-outdoor living with a rear screened porch leading to an additional paver patio. Designed for convenience, the main level boasts the primary suite, a 2nd bedroom, a full bath, and a laundry room, while the upper level offers a private 3rd bedroom and full bath—perfect for guests or a home office. Living at Edgewater means access to a top-rated public golf course, a scenic lake for boating and fishing, and a lively community with endless social activities. Don't miss your chance to experience the best of luxury, comfort, and low-maintenance living!
Location
State SC
County Lancaster
Zoning PDD
Body of Water Fishing Creek Lake
Rooms
Main Level Bedrooms 2
Interior
Interior Features Kitchen Island, Open Floorplan, Pantry, Split Bedroom, Walk-In Closet(s)
Heating Central, Natural Gas
Cooling Central Air
Flooring Carpet, Tile, Vinyl
Fireplace false
Appliance Disposal, Electric Water Heater, ENERGY STAR Qualified Dishwasher, ENERGY STAR Qualified Refrigerator, Gas Range, Microwave, Refrigerator
Laundry Laundry Room
Exterior
Exterior Feature In-Ground Irrigation, Lawn Maintenance
Garage Spaces 2.0
Fence Fenced
Community Features Cabana, Clubhouse, Golf, Other, Outdoor Pool, Playground, Pond, Putting Green, RV/Boat Storage, Sidewalks, Street Lights, Tennis Court(s), Walking Trails, Lake Access
Waterfront Description Boat Ramp – Community,Boat Slip – Community,Boat Slip (Lease/License),Covered structure,Paddlesport Launch Site - Community
Roof Type Shingle
Street Surface Concrete,Paved
Porch Deck, Patio, Screened
Garage true
Building
Foundation Crawl Space
Sewer County Sewer
Water County Water
Level or Stories 1 Story/F.R.O.G.
Structure Type Hardboard Siding
New Construction false
Schools
Elementary Schools Erwin
Middle Schools South Middle
High Schools Lancaster
Others
HOA Name Braesel
Senior Community false
Special Listing Condition None
Read Less Info
Want to know what your home might be worth? Contact us for a FREE valuation!

Our team is ready to help you sell your home for the highest possible price ASAP
© 2025 Listings courtesy of Canopy MLS as distributed by MLS GRID. All Rights Reserved.
Bought with Rob Durden • Better Homes and Gardens Real Estate Paracle








