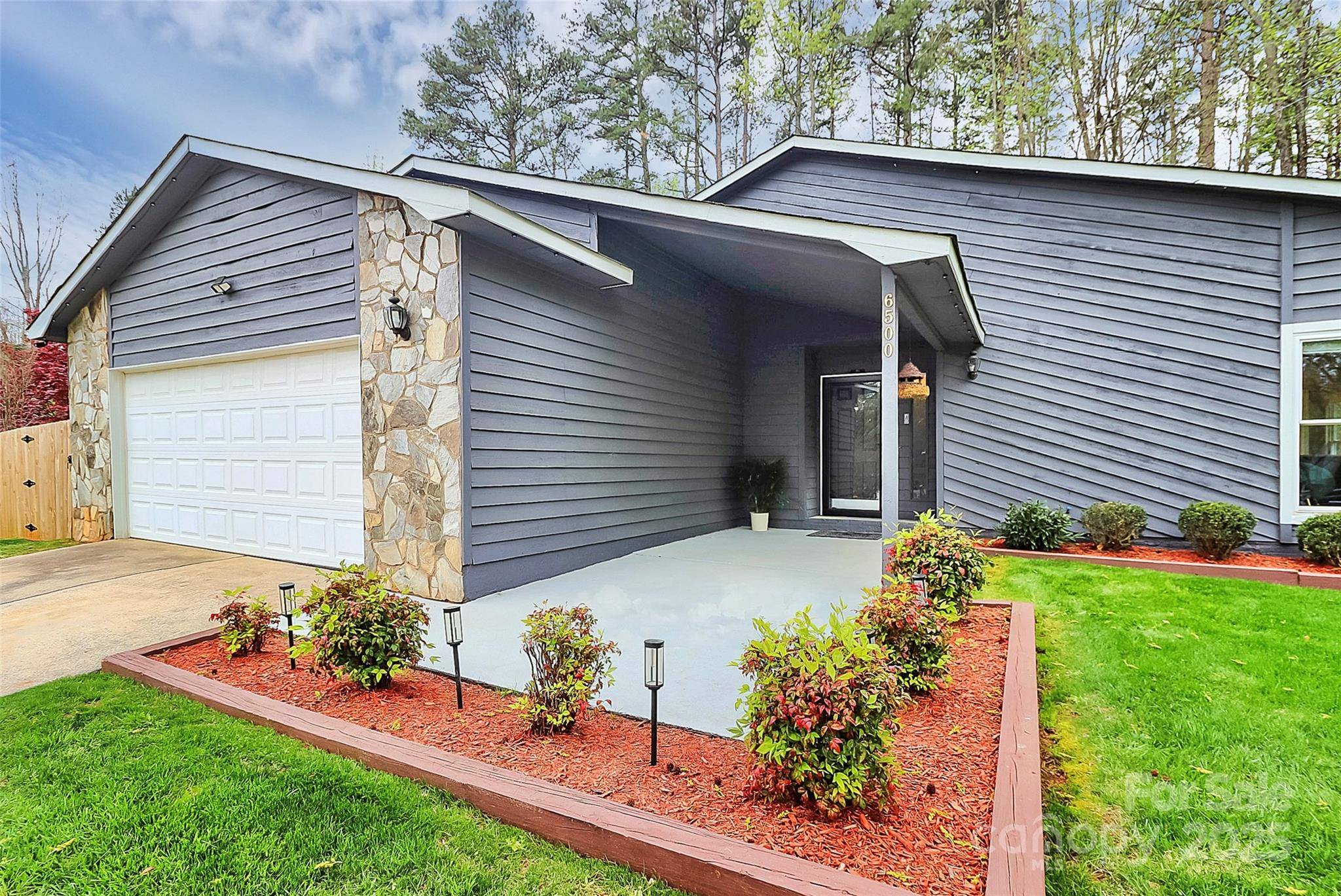$447,000
$449,000
0.4%For more information regarding the value of a property, please contact us for a free consultation.
3 Beds
2 Baths
1,815 SqFt
SOLD DATE : 05/06/2025
Key Details
Sold Price $447,000
Property Type Single Family Home
Sub Type Single Family Residence
Listing Status Sold
Purchase Type For Sale
Square Footage 1,815 sqft
Price per Sqft $246
Subdivision Danbrooke Park
MLS Listing ID 4241449
Sold Date 05/06/25
Style Transitional
Bedrooms 3
Full Baths 2
Construction Status Completed
Abv Grd Liv Area 1,815
Year Built 1985
Lot Size 0.750 Acres
Acres 0.75
Lot Dimensions 188x185x24x24x220x112
Property Sub-Type Single Family Residence
Property Description
Come see this Beautiful Mint Hill Home on a .75 wooded, private lot! A gorgeous stone fireplace greets you as you enter the Great Room. All bedrooms are on one side of the home, creating the perfect ranch configuration! The open kitchen has a new refrigerator (2024), gas range, large deep sink with a window view, quartz countertops, and a tile backsplash. The Dining Room, currently used as an office also offers a wet bar area that is perfect for entertaining and storage. Off of the kitchen breakfast area is an oversized deck for hosting gatherings, or quiet secluded evenings amongst the trees. The yard is fully fenced (2024) with both a metal fence for the interior yard, and the more expansive privacy fence for the entire back lot. Tucked in a cul-de-sac, this 3 bedroom, two bath home is welcoming, spacious, and offers many extra options! The garage is a craftsman's dream! A fully finished heated/cooled room in the garage provides endless options for the extra space!
Location
State NC
County Mecklenburg
Zoning R
Rooms
Main Level Bedrooms 3
Interior
Interior Features Open Floorplan, Walk-In Closet(s), Walk-In Pantry, Wet Bar
Heating Forced Air, Natural Gas
Cooling Central Air
Flooring Carpet, Laminate, Linoleum
Fireplaces Type Great Room, Wood Burning
Fireplace true
Appliance Dishwasher, Disposal, Dryer, Exhaust Hood, Gas Range, Gas Water Heater, Microwave, Refrigerator, Refrigerator with Ice Maker, Self Cleaning Oven, Washer
Laundry Electric Dryer Hookup, Gas Dryer Hookup, Inside, Laundry Room, Main Level, Washer Hookup
Exterior
Garage Spaces 1.0
Fence Back Yard, Fenced, Privacy, Wood
Community Features Sidewalks, Street Lights
Utilities Available Natural Gas
Roof Type Composition,Wood
Street Surface Concrete,Paved
Porch Covered, Deck, Front Porch
Garage true
Building
Lot Description Green Area, Level, Private, Wooded
Foundation Slab
Sewer Public Sewer
Water City
Architectural Style Transitional
Level or Stories One
Structure Type Stone,Wood
New Construction false
Construction Status Completed
Schools
Elementary Schools Lebanon
Middle Schools Northeast
High Schools Independence
Others
Senior Community false
Restrictions No Restrictions,Short Term Rental Allowed,Subdivision
Acceptable Financing Cash, Conventional, VA Loan
Listing Terms Cash, Conventional, VA Loan
Special Listing Condition None
Read Less Info
Want to know what your home might be worth? Contact us for a FREE valuation!

Our team is ready to help you sell your home for the highest possible price ASAP
© 2025 Listings courtesy of Canopy MLS as distributed by MLS GRID. All Rights Reserved.
Bought with Marjorie Newball • Coldwell Banker Realty








