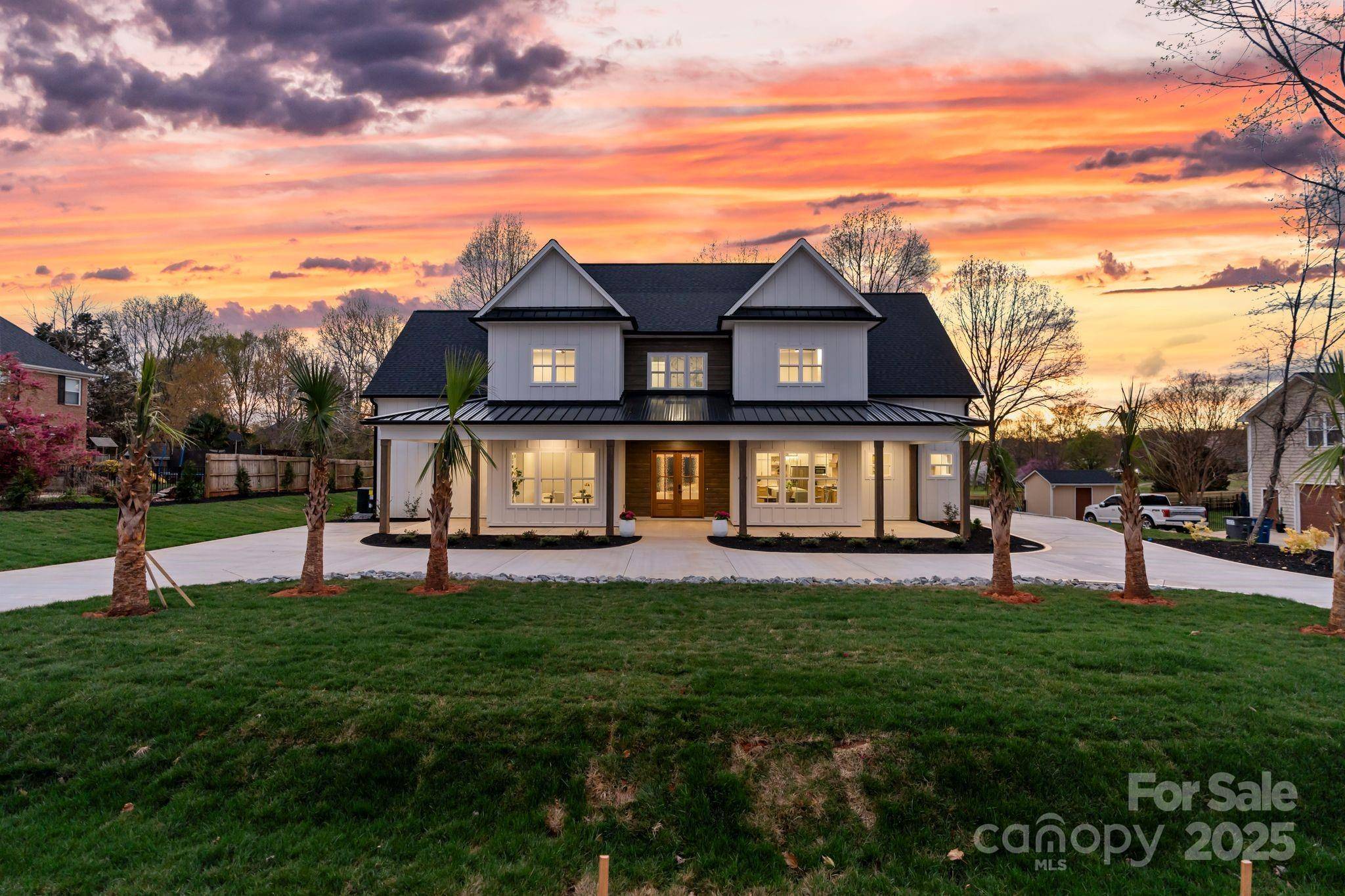$1,355,000
$1,350,000
0.4%For more information regarding the value of a property, please contact us for a free consultation.
4 Beds
4 Baths
4,569 SqFt
SOLD DATE : 05/06/2025
Key Details
Sold Price $1,355,000
Property Type Single Family Home
Sub Type Single Family Residence
Listing Status Sold
Purchase Type For Sale
Square Footage 4,569 sqft
Price per Sqft $296
Subdivision Mallard Head
MLS Listing ID 4234076
Sold Date 05/06/25
Bedrooms 4
Full Baths 3
Half Baths 1
Construction Status Completed
Abv Grd Liv Area 4,569
Year Built 2025
Lot Size 0.460 Acres
Acres 0.46
Lot Dimensions 163 x 127 x 161 x 126
Property Sub-Type Single Family Residence
Property Description
Welcome to this newly constructed residence where modern luxury meets global elegance, offering unique features you won't find anywhere else. Enter into the expansive great room and be dazzled by the crystal chandelier, custom built-ins and a linear LED fireplace. Seamlessly flow into a chef's kitchen featuring a waterfall island w/barstool seating, complemented by a scullery with a dishwasher and wine fridge. Main-level primary suite offers a generous custom closet and stunning bathroom adorned w/floor-to-ceiling tile. Also on main, a large office w/private entrance, laundry room, and mudroom. Upstairs, a versatile loft/lounge offers wet bar, 3 bedrooms—2 sharing a Jack-and-Jill bath, and one with a private bath—plus a large bonus room that can have a 3/4 bath or additional laundry. The expansive back patio is perfect for entertaining, overlooking a level backyard. Situated near the Mallard Head Country Club, this home offers a serene lifestyle in a sought-after Mooresville location.
Location
State NC
County Iredell
Zoning R20
Rooms
Main Level Bedrooms 1
Interior
Interior Features Attic Walk In, Built-in Features, Drop Zone, Entrance Foyer, Kitchen Island, Open Floorplan, Pantry, Storage, Walk-In Closet(s), Walk-In Pantry, Wet Bar
Heating Forced Air
Cooling Central Air
Flooring Hardwood, Tile
Fireplaces Type Electric, Great Room
Fireplace true
Appliance Bar Fridge, Dishwasher, Disposal, Double Oven, Exhaust Hood, Gas Range, Microwave, Refrigerator with Ice Maker
Laundry Electric Dryer Hookup, Inside, Laundry Room, Main Level, Multiple Locations, Sink, Upper Level, Washer Hookup
Exterior
Exterior Feature In-Ground Irrigation
Garage Spaces 3.0
Fence Back Yard, Fenced, Partial
Utilities Available Electricity Connected
Roof Type Composition
Street Surface Concrete,Paved
Porch Covered, Front Porch, Patio
Garage true
Building
Lot Description Cleared, Level
Foundation Slab
Sewer Septic Installed
Water Community Well
Level or Stories Two
Structure Type Hardboard Siding
New Construction true
Construction Status Completed
Schools
Elementary Schools Lake Norman
Middle Schools Woodland Heights
High Schools Lake Norman
Others
Senior Community false
Acceptable Financing Cash, Conventional, VA Loan
Listing Terms Cash, Conventional, VA Loan
Special Listing Condition None
Read Less Info
Want to know what your home might be worth? Contact us for a FREE valuation!

Our team is ready to help you sell your home for the highest possible price ASAP
© 2025 Listings courtesy of Canopy MLS as distributed by MLS GRID. All Rights Reserved.
Bought with Josh Tucker • Corcoran HM Properties








