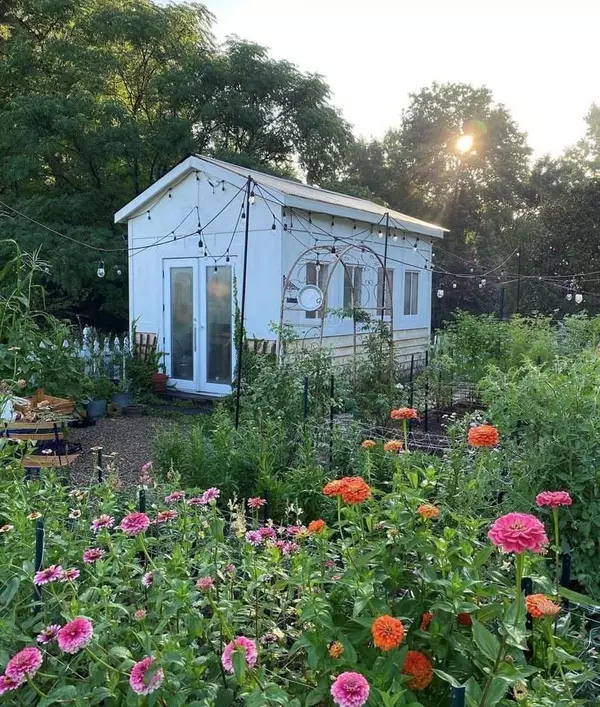$485,000
$500,000
3.0%For more information regarding the value of a property, please contact us for a free consultation.
3 Beds
2 Baths
1,900 SqFt
SOLD DATE : 05/20/2023
Key Details
Sold Price $485,000
Property Type Single Family Home
Sub Type Single Family Residence
Listing Status Sold
Purchase Type For Sale
Square Footage 1,900 sqft
Price per Sqft $255
MLS Listing ID 4006401
Sold Date 05/20/23
Style Farmhouse
Bedrooms 3
Full Baths 2
Abv Grd Liv Area 1,900
Year Built 1992
Lot Size 9.030 Acres
Acres 9.03
Lot Dimensions 9.03
Property Sub-Type Single Family Residence
Property Description
2-story Farmhouse on 9 acres & convenient to Mooresville. The primary bedroom is on the main floor. Large great room with wood burning fireplace opens to the kitchen and dining area. This country-style kitchen includes a Kohler apron sink and brass kitchen cabinet hardware from House of Antique Hardware. Upper Level: 2 bedrooms, large bathroom, small den area with closet and a hobby/sewing room. The garage is in the basement and also 2 large storage areas, one with a wood burning heater & the other with utility sink. This 9 acres includes; a fenced established garden area, custom-built greenhouse studio, 2 chicken houses and a custom built duck house. Much of the back is already fenced with gates. There is a wooded trail to walk or take your atv on that leads to the creek. This trail has wildlife including deer, owls and more. The huge covered side porch will become one of your favorite spots to relax. This property is a hidden gem. (Approx 13 miles to beautiful Lake Norman!)
Location
State NC
County Rowan
Zoning R
Rooms
Basement Unfinished
Main Level Bedrooms 1
Interior
Interior Features Kitchen Island, Open Floorplan, Pantry, Split Bedroom, Storage
Heating Heat Pump
Cooling Heat Pump
Flooring Carpet, Vinyl, Other - See Remarks
Fireplaces Type Great Room
Appliance Dishwasher, Electric Range, Refrigerator
Laundry Main Level
Exterior
Garage Spaces 1.0
Fence Back Yard, Fenced
Community Features None
Street Surface Gravel
Porch Covered, Side Porch
Garage true
Building
Lot Description Orchard(s), Creek/Stream, Wooded, Views
Foundation Basement, Other - See Remarks
Sewer Septic Installed
Water Well
Architectural Style Farmhouse
Level or Stories Two
Structure Type Vinyl
New Construction false
Schools
Elementary Schools Unspecified
Middle Schools Unspecified
High Schools Unspecified
Others
Senior Community false
Restrictions Other - See Remarks
Acceptable Financing Cash, Conventional, FHA
Listing Terms Cash, Conventional, FHA
Special Listing Condition None
Read Less Info
Want to know what your home might be worth? Contact us for a FREE valuation!

Our team is ready to help you sell your home for the highest possible price ASAP
© 2025 Listings courtesy of Canopy MLS as distributed by MLS GRID. All Rights Reserved.
Bought with Maeley Comer • The Firm Real Estate









