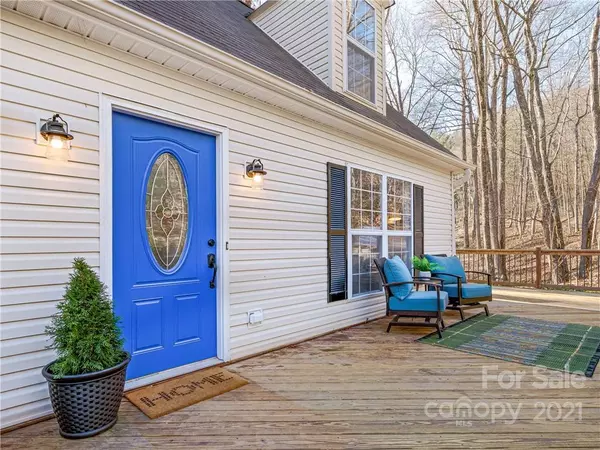$470,000
$475,000
1.1%For more information regarding the value of a property, please contact us for a free consultation.
3 Beds
2 Baths
2,632 SqFt
SOLD DATE : 02/04/2022
Key Details
Sold Price $470,000
Property Type Single Family Home
Sub Type Single Family Residence
Listing Status Sold
Purchase Type For Sale
Square Footage 2,632 sqft
Price per Sqft $178
Subdivision Alpine Meadows
MLS Listing ID 3811531
Sold Date 02/04/22
Style Cape Cod
Bedrooms 3
Full Baths 2
HOA Fees $33/ann
HOA Y/N 1
Abv Grd Liv Area 1,696
Year Built 1998
Lot Size 1.180 Acres
Acres 1.18
Property Sub-Type Single Family Residence
Property Description
Charm abounds in this newly updated and move-in-ready Cape Cod style home! Nestled on a large lot in the tranquil wooded subdivision of Alpine Meadows, this home boasts a light-filled open floor plan, eat-in kitchen, main-level living, lovely second floor bedroom suite with bonus room, and huge finished basement. Gather all your friends and enjoy the large family room and billiards/rec room for game night, or head out to the spacious wraparound deck for a cookout! Extra bonus room in basement is ideal as a den, office, play room, or guest space. Newly renovated laundry room gives you all the space you need with extra storage, sink, and an ample amount of cabinetry. Wooded 1.18 acre-lot features a trickling creek, built-in rock firepit area, and level space that's perfect for play or gardening. Easy mountain living with city conveniences, just minutes away from shopping and restaurants — don't miss! See brochure and video for more info.
Location
State NC
County Buncombe
Zoning R-1
Rooms
Basement Basement, Exterior Entry, Finished, Interior Entry
Main Level Bedrooms 2
Interior
Interior Features Cable Prewire, Open Floorplan, Walk-In Closet(s)
Heating Heat Pump
Cooling Ceiling Fan(s), Heat Pump
Flooring Bamboo, Laminate, Tile
Fireplaces Type Fire Pit
Fireplace false
Appliance Dishwasher, Electric Cooktop, Electric Oven, Electric Water Heater, Exhaust Fan, Microwave, Oven, Refrigerator
Laundry In Basement
Exterior
Exterior Feature Fire Pit
Utilities Available Wired Internet Available
View Winter
Roof Type Composition
Street Surface Gravel,Paved
Accessibility Two or More Access Exits, Swing In Door(s)
Porch Deck, Porch, Wrap Around
Building
Lot Description Sloped, Creek/Stream, Wooded, Wooded
Foundation Other - See Remarks
Sewer Septic Installed
Water Well
Architectural Style Cape Cod
Level or Stories One and One Half
Structure Type Vinyl
New Construction false
Schools
Elementary Schools Wd Williams
Middle Schools Charles D Owen
High Schools Charles D Owen
Others
Acceptable Financing Cash, Conventional
Listing Terms Cash, Conventional
Special Listing Condition None
Read Less Info
Want to know what your home might be worth? Contact us for a FREE valuation!

Our team is ready to help you sell your home for the highest possible price ASAP
© 2025 Listings courtesy of Canopy MLS as distributed by MLS GRID. All Rights Reserved.
Bought with Brooks Johnston • Berkshire Hathaway HomeService









