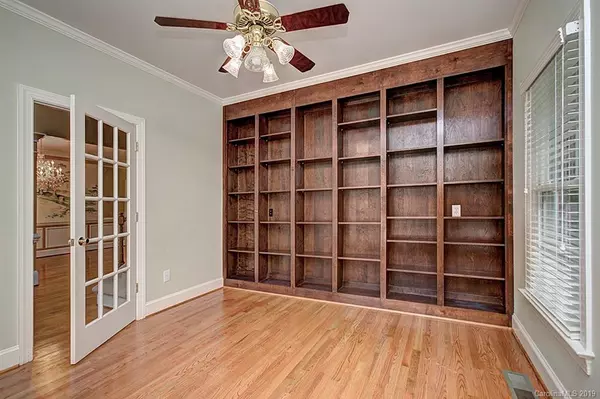$470,000
$475,000
1.1%For more information regarding the value of a property, please contact us for a free consultation.
5 Beds
5 Baths
4,087 SqFt
SOLD DATE : 10/04/2019
Key Details
Sold Price $470,000
Property Type Single Family Home
Sub Type Single Family Residence
Listing Status Sold
Purchase Type For Sale
Square Footage 4,087 sqft
Price per Sqft $114
Subdivision Britley
MLS Listing ID 3528403
Sold Date 10/04/19
Bedrooms 5
Full Baths 4
Half Baths 1
HOA Fees $1/ann
HOA Y/N 1
Year Built 1993
Lot Size 1.180 Acres
Acres 1.18
Property Sub-Type Single Family Residence
Property Description
Welcome Home! Beautiful, stately all brick home in the heart of Harrisburg! This home has over an acre of private land to enjoy entertaining your family & friends. Hard to find 3 car garage with long driveway and a BASEMENT. Basement has an additional 655 sq/ft that can be used as storage or converted to heated and cooled space to make the house larger! Sellers have meticulously maintained the home and spent over $16K on a new roof in 2012, $8k on a new A/C unit for upstairs, $2K in updated blown insulation in the walk up attic, new water heater in 2018. Completely renovated master bath which has a beautiful tiled shower and serene tub. Some additional features added are a Viking stove, Jenn Air microwave, wine cooler and granite in the kitchen. Landscaping is picture perfect with fresh mulch & a yard with full irrigation. Carpets are freshly cleaned & the exterior just power washed. Close to highway access, shopping, restaurants and close to Downtown Charlotte!
Location
State NC
County Cabarrus
Interior
Interior Features Attic Walk In, Basement Shop, Built Ins, Kitchen Island, Laundry Chute, Open Floorplan, Pantry
Heating Central
Flooring Carpet, Hardwood, Tile
Fireplaces Type Living Room, Other
Fireplace true
Appliance Ceiling Fan(s), Gas Cooktop, Microwave, Security System
Laundry Main Level, Laundry Room
Exterior
Exterior Feature In-Ground Irrigation, Fire Pit
Street Surface Concrete
Building
Lot Description Private, Wooded
Foundation Basement
Sewer Community Sewer
Water Community Well
New Construction false
Schools
Elementary Schools Patriots
Middle Schools Hickory Ridge
High Schools Hickory Ridge
Others
Special Listing Condition None
Read Less Info
Want to know what your home might be worth? Contact us for a FREE valuation!

Our team is ready to help you sell your home for the highest possible price ASAP
© 2025 Listings courtesy of Canopy MLS as distributed by MLS GRID. All Rights Reserved.
Bought with Neil Reddick • RE/MAX Gold








