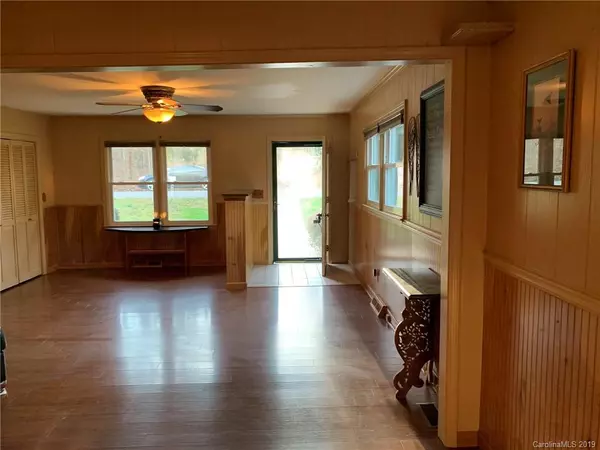$154,000
$163,000
5.5%For more information regarding the value of a property, please contact us for a free consultation.
3 Beds
2 Baths
1,806 SqFt
SOLD DATE : 06/28/2019
Key Details
Sold Price $154,000
Property Type Single Family Home
Sub Type Single Family Residence
Listing Status Sold
Purchase Type For Sale
Square Footage 1,806 sqft
Price per Sqft $85
MLS Listing ID 3430087
Sold Date 06/28/19
Style Ranch
Bedrooms 3
Full Baths 2
Construction Status Completed
Abv Grd Liv Area 1,806
Year Built 1969
Lot Size 10,018 Sqft
Acres 0.23
Lot Dimensions 65x151
Property Sub-Type Single Family Residence
Property Description
What a beauty!! A great home for the entertainer, chef, or weekender. Granite countertops in the kitchen and the outside grill area. Custom built shelving in the master closet. Large tub with adjoining stand up shower. Fenced in backyard. Dining room off of kitchen with room for a big family table. Cute storage building in backyard. Small she- shed on the side of the house-just big enough for all her yard tools. 2 decks-one on the side of the house and one on the back. Built in fish tank in the living room. This one is a must see! Seller is also considering putting in a gravel parking area large enough for 2 cars in the front right corner of the property.
Location
State NC
County Stanly
Zoning R-15
Rooms
Main Level Bedrooms 3
Interior
Interior Features Cable Prewire
Heating Central, Electric, Forced Air, Heat Pump
Cooling Ceiling Fan(s), Heat Pump
Flooring Tile, Vinyl, Vinyl
Fireplace false
Appliance Dishwasher, Dryer, Electric Cooktop, Electric Water Heater, Exhaust Hood, Microwave, Refrigerator, Washer
Laundry Electric Dryer Hookup, Main Level
Exterior
Community Features None
Utilities Available Cable Available, Wired Internet Available
Waterfront Description None
Roof Type Composition
Street Surface None,Paved
Accessibility Two or More Access Exits
Porch Deck, Patio
Building
Lot Description Level, Wooded
Foundation Crawl Space
Sewer Public Sewer
Water City
Architectural Style Ranch
Level or Stories One
Structure Type Brick Full
New Construction false
Construction Status Completed
Schools
Elementary Schools Aquadale
Middle Schools South Stanly
High Schools South Stanly
Others
Acceptable Financing Cash, Conventional, FHA, USDA Loan, VA Loan
Listing Terms Cash, Conventional, FHA, USDA Loan, VA Loan
Special Listing Condition None
Read Less Info
Want to know what your home might be worth? Contact us for a FREE valuation!

Our team is ready to help you sell your home for the highest possible price ASAP
© 2025 Listings courtesy of Canopy MLS as distributed by MLS GRID. All Rights Reserved.
Bought with Tina Hunter Howell • Hunter Homes Realty









