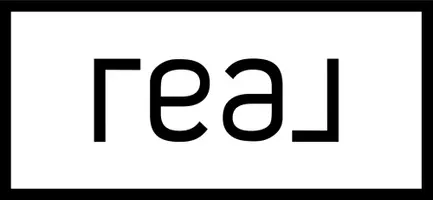
4 Beds
3 Baths
1,947 SqFt
4 Beds
3 Baths
1,947 SqFt
Key Details
Property Type Single Family Home
Sub Type Single Family Residence
Listing Status Active
Purchase Type For Sale
Square Footage 1,947 sqft
Price per Sqft $282
Subdivision Mount Carmel Estates
MLS Listing ID 4320538
Style Traditional
Bedrooms 4
Full Baths 3
Abv Grd Liv Area 1,947
Year Built 1997
Lot Size 0.290 Acres
Acres 0.29
Property Sub-Type Single Family Residence
Property Description
Enjoy outdoor living on the covered front porch or the back deck overlooking the level .29-acre lot—perfect for pets, play, or gardening. A small fenced area and conveying chicken coop make simple homesteading a breeze. The attached two-car garage and wide driveway offer plenty of parking for guests. With a new roof and HVAC system installed in 2025, this move-in-ready home combines comfort, space, and a prime location just minutes from all that West Asheville has to offer.
Location
State NC
County Buncombe
Zoning R-1
Rooms
Primary Bedroom Level Main
Main Level Bedrooms 1
Upper Level Primary Bedroom
Main Level Primary Bedroom
Main Level Living Room
Main Level Kitchen
Main Level Bathroom-Full
Main Level Dining Room
Upper Level Bedroom(s)
Upper Level Bedroom(s)
Upper Level Bathroom-Full
Upper Level Bathroom-Full
Interior
Interior Features Breakfast Bar, Entrance Foyer, Walk-In Closet(s)
Heating Central, Heat Pump
Cooling Central Air, Heat Pump
Flooring Tile, Vinyl, Wood
Fireplaces Type Gas, Gas Log
Fireplace true
Appliance Dishwasher, Exhaust Hood, Gas Range, Refrigerator
Laundry Main Level
Exterior
Garage Spaces 2.0
Fence Partial
Utilities Available Natural Gas
Roof Type Architectural Shingle
Street Surface Concrete,Paved
Porch Deck, Front Porch
Garage true
Building
Lot Description Cleared, Cul-De-Sac, Level
Dwelling Type Site Built
Foundation Crawl Space
Sewer Public Sewer
Water City
Architectural Style Traditional
Level or Stories Two
Structure Type Brick Partial,Vinyl
New Construction false
Schools
Elementary Schools West Buncombe/Eblen
Middle Schools Clyde A Erwin
High Schools Clyde A Erwin
Others
Senior Community false
Restrictions No Representation
Acceptable Financing Cash, Conventional, FHA, USDA Loan, VA Loan
Listing Terms Cash, Conventional, FHA, USDA Loan, VA Loan
Special Listing Condition None








