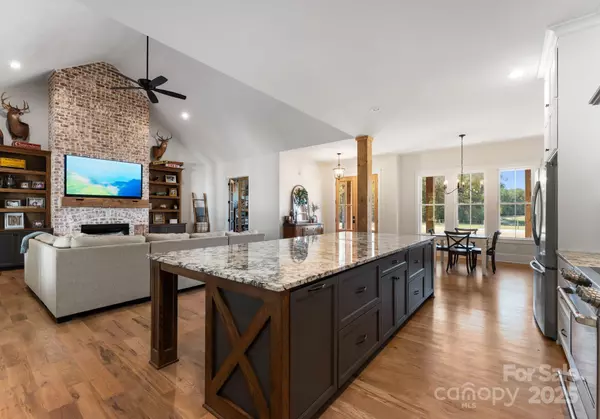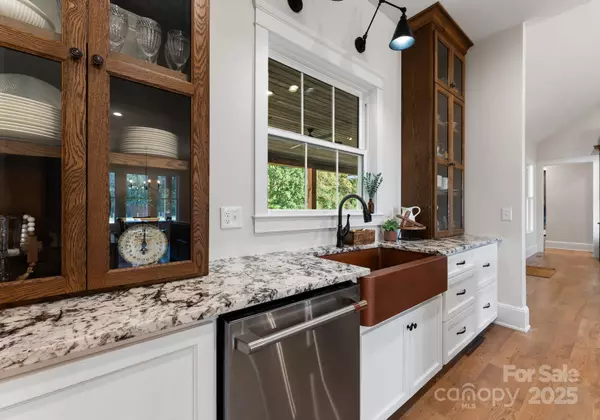
5 Beds
4 Baths
4,381 SqFt
5 Beds
4 Baths
4,381 SqFt
Key Details
Property Type Single Family Home
Sub Type Single Family Residence
Listing Status Active
Purchase Type For Sale
Square Footage 4,381 sqft
Price per Sqft $408
MLS Listing ID 4312373
Style Farmhouse,Traditional
Bedrooms 5
Full Baths 3
Half Baths 1
Construction Status Completed
Abv Grd Liv Area 4,381
Year Built 2024
Lot Size 5.000 Acres
Acres 5.0
Property Sub-Type Single Family Residence
Property Description
The chef's kitchen serves as the heart of the home, complete with a 6-burner range, copper farmhouse sink, butler's pantry, expansive island, and elegant granite countertops throughout. Cathedral ceilings and an open-concept layout create a bright, airy flow from the dining area to the living room, anchored by a grand gas fireplace.
Both the front and back covered porches showcase authentic craftsmanship, constructed with real pine 10x10 timbers and 1½-inch pine decking—providing warm, natural character and timeless curb appeal. Enjoy peaceful countryside views from these inviting outdoor spaces, ideal for morning coffee, outdoor dining, or sunset relaxation.
Equestrian and hobby enthusiasts will appreciate the 4,400+ sq. ft. insulated workshop and barn, featuring two oversized bay doors (perfect for RV or boat storage), a full bath with hot and cold water, a wood stove, three horse stalls, tack room, and multiple storage areas. A covered run-in near the paddock offers flexible shelter for horses, hay, or equipment. The structure is also equipped with a gas line for a generator, ensuring reliable power when needed.
Built with quality and longevity in mind, the home features a compressed wood exterior for durability and timeless appeal. The oversized three-car garage includes extended bays ideal for long-bed vehicles, and the property is enhanced with a French drain system for optimal drainage and site maintenance.
Smartly equipped for comfort and future expansion, the home is pre-wired for a hot tub, pendant lighting, living room surround sound, outdoor porch TV, and whole-home internet boosters. A prewired generator setup with transfer switch and propane connection is already in place. Additional upgrades include pre-plumbed underground irrigation infrastructure with stubbed connections for a future full irrigation system, underground gutter piping, and a sealed crawlspace with dehumidifier for year-round protection.
Experience the perfect blend of luxury, practicality, and privacy—with additional acreage available for those seeking even more room to live, play, and ride.**Contact Co-List Agent Farrah Biggerstaff at 704-657-1064 with any questions.**
Location
State NC
County Anson
Zoning RES
Rooms
Main Level Bedrooms 5
Interior
Interior Features Attic Walk In, Breakfast Bar, Built-in Features, Cable Prewire, Entrance Foyer, Garden Tub, Kitchen Island, Open Floorplan, Pantry, Split Bedroom, Storage, Walk-In Closet(s), Walk-In Pantry, Wet Bar
Heating Central, Ductless, Electric, ENERGY STAR Qualified Equipment, Propane
Cooling Ceiling Fan(s), Central Air, Ductless, ENERGY STAR Qualified Equipment
Flooring Carpet, Tile, Wood
Fireplaces Type Gas Log, Living Room
Fireplace true
Appliance Convection Oven, Dishwasher, Disposal, Electric Cooktop, Electric Oven, Electric Range, Exhaust Fan, Exhaust Hood, Freezer, Refrigerator, Self Cleaning Oven, Tankless Water Heater
Laundry Laundry Room, Main Level
Exterior
Exterior Feature Fence, Livestock Run In
Garage Spaces 3.0
Fence Electric, Fenced
Community Features None
Roof Type Architectural Shingle
Street Surface Gravel
Porch Covered, Front Porch, Rear Porch
Garage true
Building
Lot Description Cleared, Pasture, Private, Wooded, Views
Dwelling Type Site Built
Foundation Crawl Space
Sewer Septic Installed
Water City
Architectural Style Farmhouse, Traditional
Level or Stories Two
Structure Type Wood
New Construction true
Construction Status Completed
Schools
Elementary Schools Unspecified
Middle Schools Unspecified
High Schools Unspecified
Others
Senior Community false
Acceptable Financing Cash, Conventional
Horse Property Barn, Equestrian Facilities, Hay Storage, Horses Allowed, Pasture, Run in Shelter, Stable(s), Tack Room
Listing Terms Cash, Conventional
Special Listing Condition None
Virtual Tour https://3760cappadociachurchroad.com








