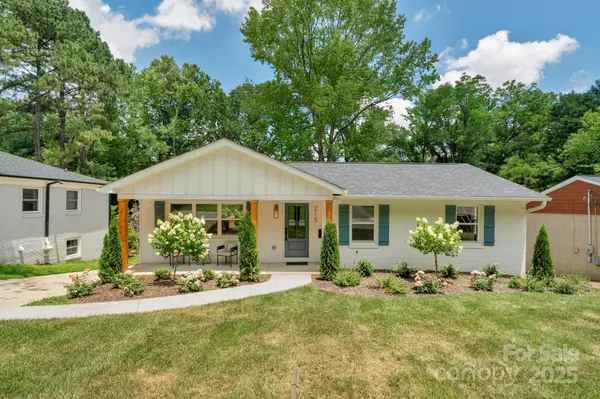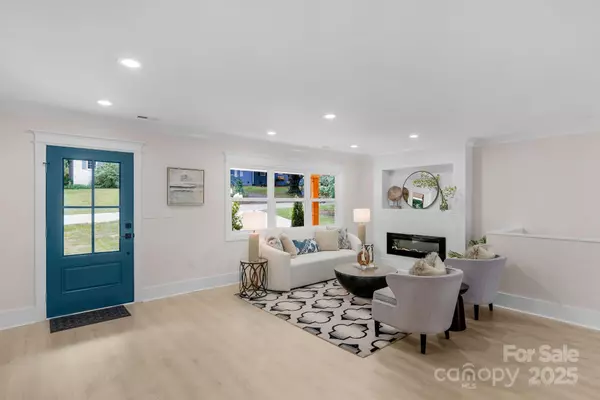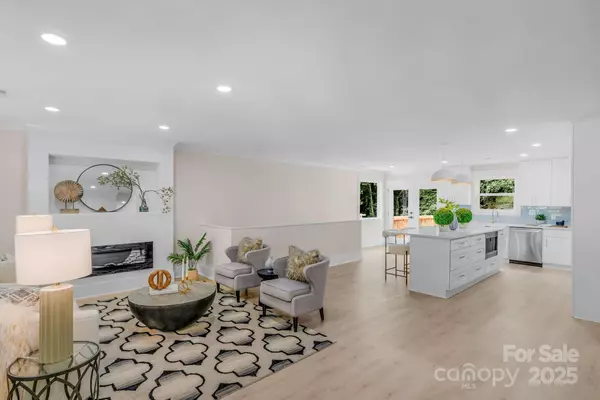
4 Beds
3 Baths
2,815 SqFt
4 Beds
3 Baths
2,815 SqFt
Open House
Sat Nov 01, 11:00am - 1:00pm
Key Details
Property Type Single Family Home
Sub Type Single Family Residence
Listing Status Active
Purchase Type For Sale
Square Footage 2,815 sqft
Price per Sqft $373
Subdivision Chantilly
MLS Listing ID 4317224
Bedrooms 4
Full Baths 3
Abv Grd Liv Area 1,795
Year Built 1958
Lot Size 0.280 Acres
Acres 0.28
Property Sub-Type Single Family Residence
Property Description
Location
State NC
County Mecklenburg
Zoning N1-C
Rooms
Basement Exterior Entry, Finished, Sump Pump, Walk-Out Access
Guest Accommodations None
Main Level Bedrooms 3
Main Level Living Room
Main Level Kitchen
Main Level Laundry
Main Level Dining Room
Main Level Primary Bedroom
Main Level Bedroom(s)
Main Level Bathroom-Full
Main Level Bedroom(s)
Main Level Bathroom-Full
Basement Level Bonus Room
Basement Level Bedroom(s)
Basement Level Office
Basement Level Bathroom-Full
Interior
Interior Features Attic Stairs Pulldown, Kitchen Island, Pantry, Walk-In Closet(s), Walk-In Pantry
Heating Electric, Forced Air
Cooling Central Air
Flooring Tile, Vinyl
Fireplaces Type Electric, Family Room
Fireplace true
Appliance Bar Fridge, Dishwasher, Disposal, Exhaust Hood, Gas Range, Microwave, Plumbed For Ice Maker, Tankless Water Heater
Laundry Electric Dryer Hookup, In Hall, Laundry Room, Main Level, Washer Hookup
Exterior
Carport Spaces 2
Community Features None
Utilities Available Natural Gas
Waterfront Description None
Roof Type Architectural Shingle
Street Surface Concrete,Paved
Porch Covered, Deck, Patio
Garage false
Building
Lot Description Flood Plain/Bottom Land
Dwelling Type Site Built
Foundation Basement
Sewer Public Sewer
Water City
Level or Stories One
Structure Type Brick Full,Fiber Cement
New Construction false
Schools
Elementary Schools Oakhurst Steam Academy
Middle Schools Eastway
High Schools Garinger
Others
Senior Community false
Horse Property None
Special Listing Condition None








