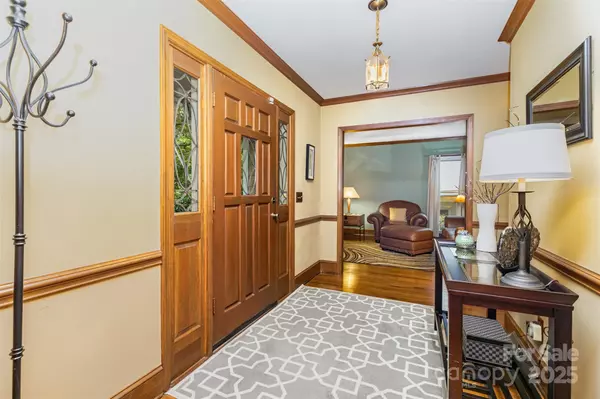
4 Beds
3 Baths
2,613 SqFt
4 Beds
3 Baths
2,613 SqFt
Key Details
Property Type Single Family Home
Sub Type Single Family Residence
Listing Status Active
Purchase Type For Sale
Square Footage 2,613 sqft
Price per Sqft $267
Subdivision Park Crossing
MLS Listing ID 4316773
Bedrooms 4
Full Baths 2
Half Baths 1
HOA Fees $615/ann
HOA Y/N 1
Abv Grd Liv Area 2,613
Year Built 1983
Lot Size 0.300 Acres
Acres 0.3
Property Sub-Type Single Family Residence
Property Description
foyer that sets the tone for the warm and inviting interior. The main floor laundry adds everyday practicality, while an open
layout provides plenty of space for relaxing or entertaining. Upstairs, you'll find four generously sized bedrooms, including
a serene primary suite. Outside, enjoy your own fenced-in backyard oasis, complete with a fire pit—perfect for cozy
evenings with family and friends. The expansive back deck offers ample room for grilling, dining, and soaking up the sun.
Located in a vibrant neighborhood with great amenities, including a community pool, tennis courts, and pickleball courts,
this home offers the best of both indoor and outdoor living. Don't miss the opportunity to make this beautiful property your
next home!
Location
State NC
County Mecklenburg
Zoning R-12(CD)
Rooms
Main Level Kitchen
Main Level Laundry
Main Level Family Room
Main Level Bathroom-Half
Main Level Living Room
Main Level Dining Room
Main Level Breakfast
Upper Level Primary Bedroom
Upper Level Bedroom(s)
Upper Level Bed/Bonus
Upper Level Bathroom-Full
Interior
Interior Features Attic Stairs Pulldown, Built-in Features, Entrance Foyer, Kitchen Island, Open Floorplan, Pantry, Walk-In Closet(s)
Heating Central, Heat Pump, Natural Gas
Cooling Ceiling Fan(s), Central Air
Flooring Carpet, Tile, Wood
Fireplaces Type Gas, Living Room
Fireplace true
Appliance Dishwasher, Disposal, Electric Cooktop, Exhaust Fan, Microwave, Plumbed For Ice Maker, Refrigerator with Ice Maker
Laundry Utility Room, Main Level
Exterior
Garage Spaces 2.0
Fence Fenced
Community Features Game Court, Outdoor Pool, Sidewalks, Tennis Court(s)
Utilities Available Cable Available, Cable Connected, Electricity Connected, Natural Gas
Street Surface Concrete,Paved
Porch Deck
Garage true
Building
Lot Description Private, Wooded
Dwelling Type Site Built
Foundation Crawl Space
Sewer Public Sewer
Water City
Level or Stories Two
Structure Type Fiber Cement
New Construction false
Schools
Elementary Schools Smithfield
Middle Schools Quail Hollow
High Schools South Mecklenburg
Others
HOA Name Park Crossing HOA
Senior Community false
Acceptable Financing Cash, Conventional, FHA, USDA Loan, VA Loan
Listing Terms Cash, Conventional, FHA, USDA Loan, VA Loan
Special Listing Condition None
Virtual Tour https://listings.nextdoorphotos.com/9924hanoverhollowdrive








