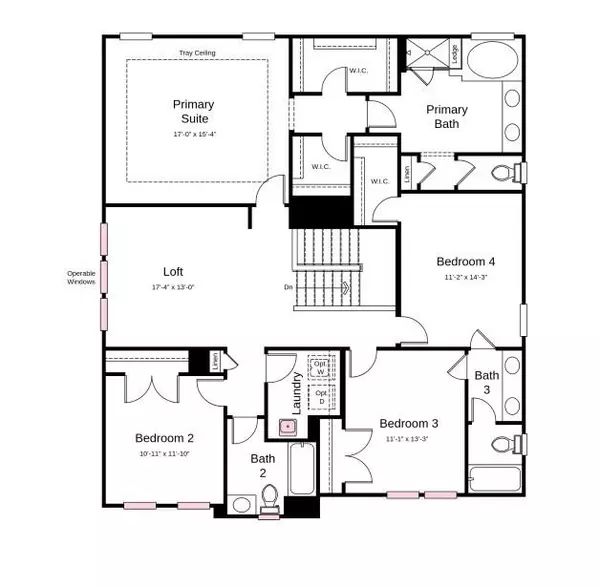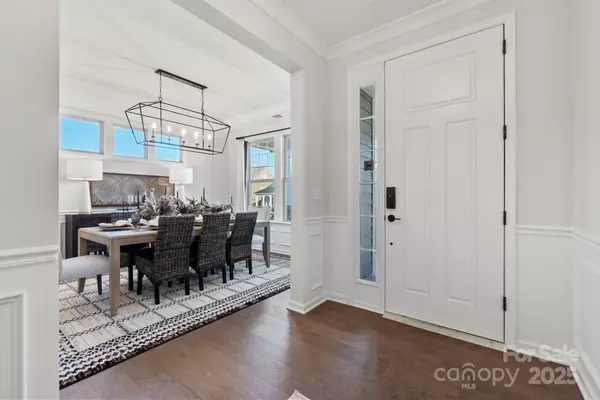
6 Beds
5 Baths
3,767 SqFt
6 Beds
5 Baths
3,767 SqFt
Key Details
Property Type Single Family Home
Sub Type Single Family Residence
Listing Status Active
Purchase Type For Sale
Square Footage 3,767 sqft
Price per Sqft $227
Subdivision Walden
MLS Listing ID 4316545
Bedrooms 6
Full Baths 5
Construction Status Proposed
HOA Fees $1,200/ann
HOA Y/N 1
Abv Grd Liv Area 2,933
Lot Size 0.258 Acres
Acres 0.258
Lot Dimensions 62x125
Property Sub-Type Single Family Residence
Property Description
Proposed New Construction - June Completion! Welcome to the Waverly at 14234 Morningate Street in Walden, where the open-concept first floor brings together a spacious great room and a bright kitchen with a walk-in pantry, butler's pantry, and generous island. A guest suite with full bath sits quietly at the rear of the home, while a mud room off the 2-car garage adds everyday convenience. Upstairs, the primary retreat stretches across the back of the home and features dual walk-in closets, a spa-inspired soaking tub, upgraded shower, and private bath with dual sinks. Three additional bedrooms, two full baths, and a loft offer room to spread out, and the finished basement adds even more flexibility with a bedroom, full bath, and large open space. In Huntersville, enjoy the charm of a close-knit community with easy access to Uptown Charlotte, weekends at the shimmering pool and cabana, and nearby shopping, dining, and outdoor fun thanks to quick access to I-77 and I-485. Additional highlights include: tray ceiling in primary suite, bedroom with full bath on first floor in place of flex room, covered outdoor living, operable windows at loft, tankless water heater, laundry sink, finished walkout basement with basement suite. This is a proposed home, giving buyers the opportunity to personalize their space with selections from the design studio. Final pricing may vary depending on the buyer's chosen finishes and features. Photos are for representative purposes only. MLS#4316545
Location
State NC
County Mecklenburg
Zoning res
Rooms
Basement Interior Entry, Partially Finished, Storage Space, Walk-Out Access
Main Level Bedrooms 1
Interior
Interior Features Attic Stairs Pulldown, Drop Zone, Garden Tub, Kitchen Island, Open Floorplan, Pantry, Split Bedroom, Walk-In Closet(s), Walk-In Pantry
Heating Natural Gas, Zoned
Cooling Electric, Zoned
Flooring Carpet, Laminate, Tile
Fireplaces Type Gas Log, Great Room
Fireplace true
Appliance Convection Oven, Dishwasher, Disposal, Double Oven, Exhaust Fan, Gas Cooktop, Gas Water Heater, Microwave, Oven, Plumbed For Ice Maker, Tankless Water Heater, Wall Oven
Laundry Electric Dryer Hookup, Laundry Room, Sink, Upper Level, Washer Hookup
Exterior
Garage Spaces 2.0
Community Features Clubhouse, Playground, Sidewalks, Street Lights, Walking Trails
Roof Type Architectural Shingle
Street Surface Concrete,Paved
Porch Covered, Deck, Front Porch
Garage true
Building
Lot Description Corner Lot
Dwelling Type Site Built
Foundation Basement, Slab
Builder Name Taylor Morrison
Sewer Public Sewer
Water City
Level or Stories Two
Structure Type Fiber Cement,Stone Veneer
New Construction true
Construction Status Proposed
Schools
Elementary Schools Huntersville
Middle Schools Bailey
High Schools William Amos Hough
Others
HOA Name Key Management
Senior Community false
Restrictions Architectural Review
Special Listing Condition None
Virtual Tour https://my.matterport.com/show/?m=AF2DP1LjKQm









