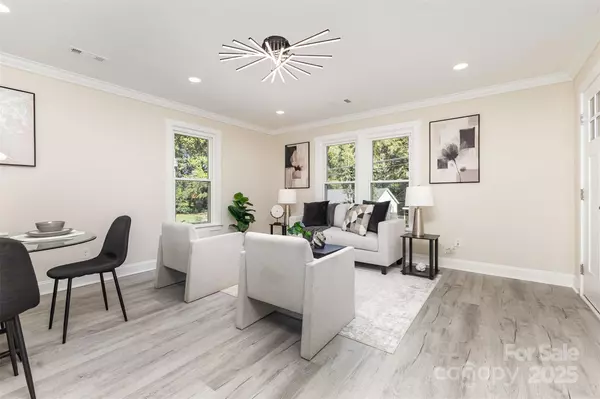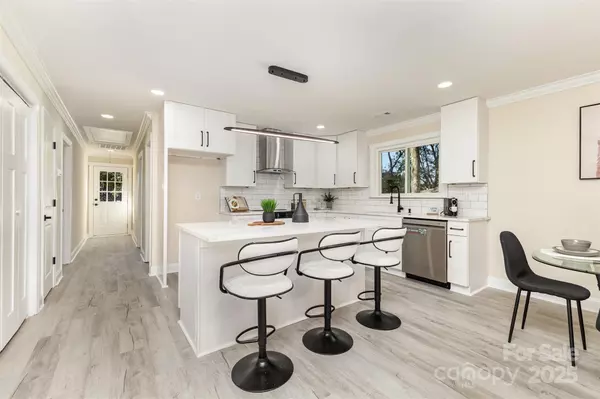
3 Beds
2 Baths
1,203 SqFt
3 Beds
2 Baths
1,203 SqFt
Key Details
Property Type Single Family Home
Sub Type Single Family Residence
Listing Status Active
Purchase Type For Sale
Square Footage 1,203 sqft
Price per Sqft $199
MLS Listing ID 4315908
Style Ranch
Bedrooms 3
Full Baths 2
Construction Status Completed
Abv Grd Liv Area 1,203
Year Built 1935
Lot Size 10,890 Sqft
Acres 0.25
Property Sub-Type Single Family Residence
Property Description
From the moment you arrive, you'll be greeted by the home's charming covered front porch, new concrete driveway, and fresh landscaping. Step inside to a bright open floor plan featuring luxury vinyl plank flooring, recessed lighting, crown molding, and a spacious living area that flows seamlessly into the dining area and kitchen, making it ideal for entertaining or cozy nights at home.
The stunning brand-new kitchen is a showstopper, featuring white shaker-style cabinets, quartz countertops, stainless steel appliances, an elegant backsplash, and an oversized island perfect for meal prep or casual dining.
The large primary suite offers a relaxing retreat with a private en-suite bathroom featuring custom tilework, a sleek double-sink vanity, an LED anti-fog mirror, and a spacious walk-in shower. Two additional spacious bedrooms share an updated full bathroom complete with a beautiful vanity with an LED anti-fog mirror and a bathtub surrounded by elegant subway tile.
Step outside and enjoy the peaceful setting from your new rear wood deck, perfect for weekend BBQs or morning coffee. The backyard offers plenty of space for gardening, play, or creating your own outdoor oasis.
Every major system has been replaced or updated, giving you peace of mind for years to come.
Location
State NC
County Cleveland
Zoning R6
Rooms
Guest Accommodations None
Main Level Bedrooms 3
Main Level Living Room
Main Level Dining Area
Main Level Laundry
Main Level Kitchen
Main Level Primary Bedroom
Main Level Bathroom-Full
Main Level Bedroom(s)
Main Level Bedroom(s)
Main Level Bathroom-Full
Interior
Interior Features Attic Stairs Pulldown, Breakfast Bar, Cable Prewire, Kitchen Island, Open Floorplan, Storage, Walk-In Closet(s)
Heating Electric, Heat Pump
Cooling Ceiling Fan(s), Central Air, Electric
Flooring Tile, Vinyl
Fireplace false
Appliance Dishwasher, Disposal, Electric Oven, Electric Range, Electric Water Heater, Exhaust Hood
Laundry Electric Dryer Hookup, In Hall, Laundry Closet, Main Level, Washer Hookup
Exterior
Utilities Available Electricity Connected
Roof Type Architectural Shingle
Street Surface Concrete,Paved
Porch Covered, Deck, Front Porch
Garage false
Building
Lot Description Cleared, Level, Wooded
Dwelling Type Site Built
Foundation Crawl Space
Sewer Public Sewer
Water City
Architectural Style Ranch
Level or Stories One
Structure Type Brick Partial,Vinyl
New Construction false
Construction Status Completed
Schools
Elementary Schools Jefferson
Middle Schools Shelby
High Schools Shelby
Others
Senior Community false
Acceptable Financing Cash, Conventional, FHA, USDA Loan, VA Loan
Listing Terms Cash, Conventional, FHA, USDA Loan, VA Loan
Special Listing Condition None









