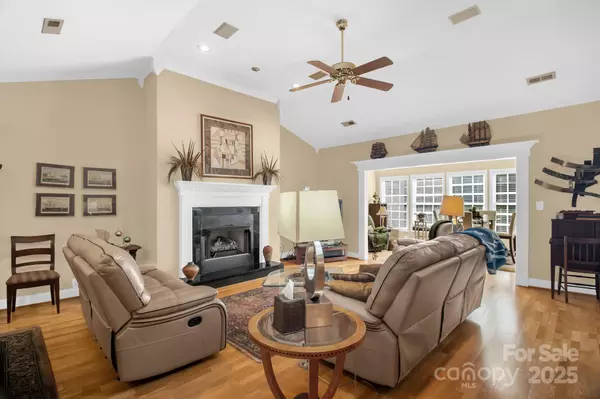
3 Beds
2 Baths
1,888 SqFt
3 Beds
2 Baths
1,888 SqFt
Open House
Sat Nov 01, 1:00pm - 3:00pm
Key Details
Property Type Townhouse
Sub Type Townhouse
Listing Status Active
Purchase Type For Sale
Square Footage 1,888 sqft
Price per Sqft $209
Subdivision Queens Crest Townhouses
MLS Listing ID 4315968
Style Transitional
Bedrooms 3
Full Baths 2
HOA Fees $200/mo
HOA Y/N 1
Abv Grd Liv Area 1,888
Year Built 2002
Lot Size 3,179 Sqft
Acres 0.073
Lot Dimensions 36x88
Property Sub-Type Townhouse
Property Description
Location
State NC
County Iredell
Zoning R-5MF
Rooms
Main Level Bedrooms 3
Main Level, 19' 0" X 18' 4" Living Room
Main Level, 15' 6" X 10' 2" Dining Room
Main Level, 16' 3" X 14' 0" Primary Bedroom
Main Level, 12' 0" X 12' 0" Kitchen
Main Level, 12' 9" X 12' 6" Bedroom(s)
Main Level, 13' 1" X 12' 4" Bedroom(s)
Interior
Heating Forced Air, Natural Gas
Cooling Central Air
Flooring Carpet, Tile, Wood
Fireplaces Type Gas Log, Living Room
Fireplace true
Appliance Dishwasher, Disposal, Electric Range, Gas Water Heater, Microwave, Tankless Water Heater
Laundry Laundry Room, Main Level
Exterior
Garage Spaces 2.0
Fence Partial, Privacy
Utilities Available Cable Connected, Electricity Connected, Natural Gas
Roof Type Architectural Shingle
Street Surface Concrete,Paved
Accessibility Zero-Grade Entry
Porch Patio, Porch
Garage true
Building
Dwelling Type Site Built
Foundation Slab
Sewer Public Sewer
Water Public
Architectural Style Transitional
Level or Stories One
Structure Type Brick Full
New Construction false
Schools
Elementary Schools Cloverleaf
Middle Schools Third Creek
High Schools Statesville
Others
HOA Name Queens Crest HOA - Linda Gladden
Senior Community false
Restrictions Architectural Review,Livestock Restriction,Rental – See Restrictions Description
Acceptable Financing Cash, Conventional, FHA, VA Loan
Listing Terms Cash, Conventional, FHA, VA Loan
Special Listing Condition None









