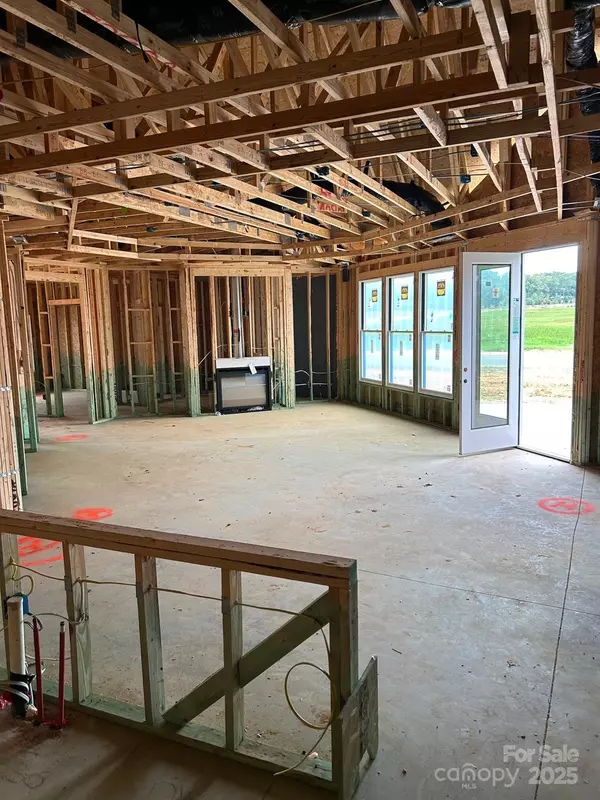
2 Beds
2 Baths
2,179 SqFt
2 Beds
2 Baths
2,179 SqFt
Key Details
Property Type Single Family Home
Sub Type Single Family Residence
Listing Status Active
Purchase Type For Sale
Square Footage 2,179 sqft
Price per Sqft $318
Subdivision The Courtyards At Hodges Farm
MLS Listing ID 4311064
Style Arts and Crafts,Farmhouse,Ranch
Bedrooms 2
Full Baths 2
Construction Status Under Construction
HOA Fees $225/mo
HOA Y/N 1
Abv Grd Liv Area 2,179
Year Built 2025
Lot Size 8,276 Sqft
Acres 0.19
Property Sub-Type Single Family Residence
Property Description
Location
State NC
County Mecklenburg
Zoning RH
Rooms
Main Level Bedrooms 2
Main Level Primary Bedroom
Interior
Interior Features Attic Stairs Pulldown, Kitchen Island, Pantry, Storage
Heating Forced Air, Natural Gas
Cooling Central Air, Electric
Fireplaces Type Gas Log, Living Room
Fireplace true
Appliance Convection Oven, Dishwasher, Disposal, Microwave, Plumbed For Ice Maker, Refrigerator
Laundry Electric Dryer Hookup, Laundry Room, Main Level, Sink, Washer Hookup
Exterior
Exterior Feature In-Ground Irrigation, Lawn Maintenance
Garage Spaces 2.0
Fence Fenced, Partial
Community Features Clubhouse, Fitness Center, Game Court, Sidewalks, Street Lights
Roof Type Architectural Shingle
Street Surface Concrete,Paved
Garage true
Building
Lot Description Level
Dwelling Type Site Built
Foundation Slab
Builder Name Epcon Communities
Sewer Public Sewer
Water City
Architectural Style Arts and Crafts, Farmhouse, Ranch
Level or Stories One
Structure Type Fiber Cement
New Construction true
Construction Status Under Construction
Schools
Elementary Schools University Meadows
Middle Schools James Martin
High Schools Julius L. Chambers
Others
Senior Community false
Restrictions Building
Acceptable Financing Cash, Conventional, FHA, VA Loan
Listing Terms Cash, Conventional, FHA, VA Loan
Special Listing Condition None









