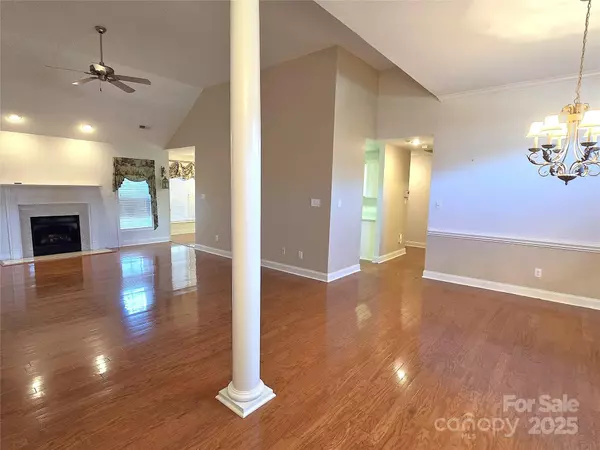
3 Beds
2 Baths
1,801 SqFt
3 Beds
2 Baths
1,801 SqFt
Key Details
Property Type Townhouse
Sub Type Townhouse
Listing Status Active Under Contract
Purchase Type For Sale
Square Footage 1,801 sqft
Price per Sqft $194
Subdivision The Cedars
MLS Listing ID 4311223
Bedrooms 3
Full Baths 2
HOA Fees $300/mo
HOA Y/N 1
Abv Grd Liv Area 1,801
Year Built 2003
Lot Size 0.800 Acres
Acres 0.8
Property Sub-Type Townhouse
Property Description
Location
State NC
County Catawba
Zoning PD
Rooms
Main Level Bedrooms 3
Main Level Primary Bedroom
Main Level Bedroom(s)
Main Level Bedroom(s)
Interior
Heating Central
Cooling Central Air
Fireplaces Type Living Room
Fireplace true
Appliance Dishwasher, Microwave
Laundry Laundry Room, Main Level
Exterior
Garage Spaces 2.0
Street Surface Concrete,Paved
Porch Screened
Garage true
Building
Dwelling Type Site Built
Foundation Slab
Sewer Public Sewer
Water City
Level or Stories One
Structure Type Brick Full
New Construction false
Schools
Elementary Schools Clyde Campbell
Middle Schools Arndt
High Schools St. Stephens
Others
Senior Community false
Special Listing Condition Estate









