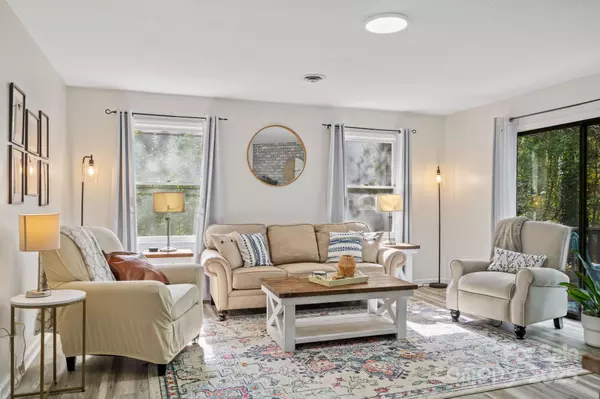
3 Beds
3 Baths
1,835 SqFt
3 Beds
3 Baths
1,835 SqFt
Open House
Sun Oct 19, 2:00pm - 4:00pm
Key Details
Property Type Single Family Home
Sub Type Single Family Residence
Listing Status Active
Purchase Type For Sale
Square Footage 1,835 sqft
Price per Sqft $231
Subdivision Timberlane
MLS Listing ID 4311663
Style Ranch
Bedrooms 3
Full Baths 2
Half Baths 1
Abv Grd Liv Area 1,249
Year Built 1979
Lot Size 0.550 Acres
Acres 0.55
Property Sub-Type Single Family Residence
Property Description
Location
State NC
County Henderson
Zoning R1
Rooms
Basement Basement Garage Door, Exterior Entry, Interior Entry, Partially Finished, Storage Space
Main Level Bedrooms 3
Main Level Living Room
Main Level Dining Area
Main Level Bedroom(s)
Interior
Interior Features Built-in Features
Heating Heat Pump
Cooling Heat Pump
Flooring Carpet, Vinyl
Fireplaces Type Living Room
Fireplace true
Appliance Dishwasher, Electric Oven, Electric Range, Gas Water Heater, Microwave, Refrigerator, Washer/Dryer
Laundry In Basement
Exterior
Garage Spaces 1.0
Utilities Available Electricity Connected
Waterfront Description None
Roof Type Architectural Shingle
Street Surface Asphalt,Paved
Accessibility Two or More Access Exits
Porch Deck
Garage true
Building
Lot Description Sloped, Wooded
Dwelling Type Site Built
Foundation Basement
Sewer Septic Installed
Water City
Architectural Style Ranch
Level or Stories Split Entry (Bi-Level)
Structure Type Brick Partial,Vinyl
New Construction false
Schools
Elementary Schools Etowah
Middle Schools Rugby
High Schools West Henderson
Others
Senior Community false
Restrictions Subdivision
Acceptable Financing Cash, Conventional
Horse Property None
Listing Terms Cash, Conventional
Special Listing Condition None
Virtual Tour https://vausmedia.aryeo.com/videos/0199ceea-1bf8-72c1-8bba-cfe80fbff9bd









