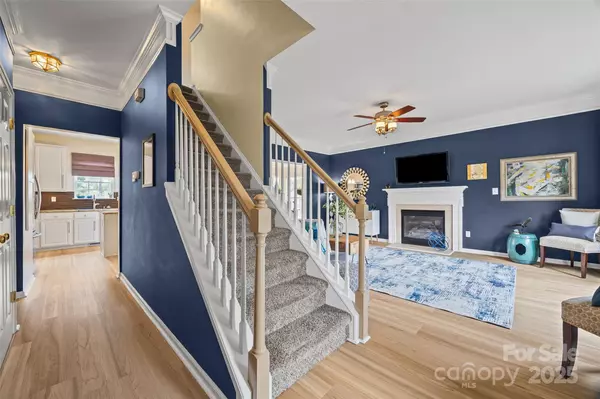
4 Beds
4 Baths
2,540 SqFt
4 Beds
4 Baths
2,540 SqFt
Key Details
Property Type Single Family Home
Sub Type Single Family Residence
Listing Status Active
Purchase Type For Sale
Square Footage 2,540 sqft
Price per Sqft $353
Subdivision Riverfront
MLS Listing ID 4309618
Bedrooms 4
Full Baths 3
Half Baths 1
HOA Fees $140/qua
HOA Y/N 1
Abv Grd Liv Area 1,888
Year Built 2001
Lot Size 0.460 Acres
Acres 0.46
Property Sub-Type Single Family Residence
Property Description
This home offers two stories of living space plus a fully finished basement with a full bathroom, providing easy access from both the pool and the water. Inside, you'll find newly installed luxury vinyl plank flooring on the main level and in the basement, four bedrooms (with the fourth bedroom offering flexible use as a bonus room), and generous living areas throughout.
Walk to J.R. Cash's Grill & Bar and enjoy outdoor dining on the water. This prime location is close to the airport, U.S. National Whitewater Center, and the charming downtowns of Mount Holly and Belmont with shops, restaurants, galleries, and more.
The sought-after community of Riverfront offers excellent amenities including a park, playground, tennis court, and pickleball courts. This property is the perfect combination of comfort, convenience, and true waterfront living.
Location
State NC
County Gaston
Zoning R2
Body of Water Catawba River
Rooms
Basement Finished, Interior Entry, Walk-Out Access
Main Level Living Room
Main Level Dining Area
Main Level Bathroom-Half
Upper Level Primary Bedroom
Upper Level Bathroom-Full
Upper Level Bedroom(s)
Upper Level Bedroom(s)
Main Level Kitchen
Basement Level Recreation Room
Upper Level Bedroom(s)
Basement Level Bathroom-Full
Interior
Interior Features Attic Stairs Pulldown, Kitchen Island, Walk-In Closet(s)
Heating Forced Air, Natural Gas
Cooling Ceiling Fan(s), Central Air
Flooring Carpet, Tile, Vinyl
Fireplaces Type Gas, Living Room
Fireplace true
Appliance Dishwasher, Electric Cooktop, Electric Oven, Microwave, Refrigerator
Laundry Laundry Closet, Main Level
Exterior
Exterior Feature Dock - Floating
Garage Spaces 2.0
Pool In Ground, Outdoor Pool
Community Features Clubhouse, Lake Access, Outdoor Pool, Pickleball, Picnic Area, Playground, Sidewalks, Street Lights, Tennis Court(s)
Waterfront Description Boat Slip – Community,Dock,Paddlesport Launch Site
View Water, Year Round
Street Surface Concrete,Paved
Garage true
Building
Lot Description Views, Waterfront
Dwelling Type Site Built
Foundation Basement
Sewer Public Sewer
Water City
Level or Stories Two
Structure Type Brick Partial,Vinyl
New Construction false
Schools
Elementary Schools Catawba Heights
Middle Schools Mount Holly
High Schools South Point (Nc)
Others
HOA Name William Douglas
Senior Community false
Acceptable Financing Cash, Conventional, VA Loan
Listing Terms Cash, Conventional, VA Loan
Special Listing Condition None









