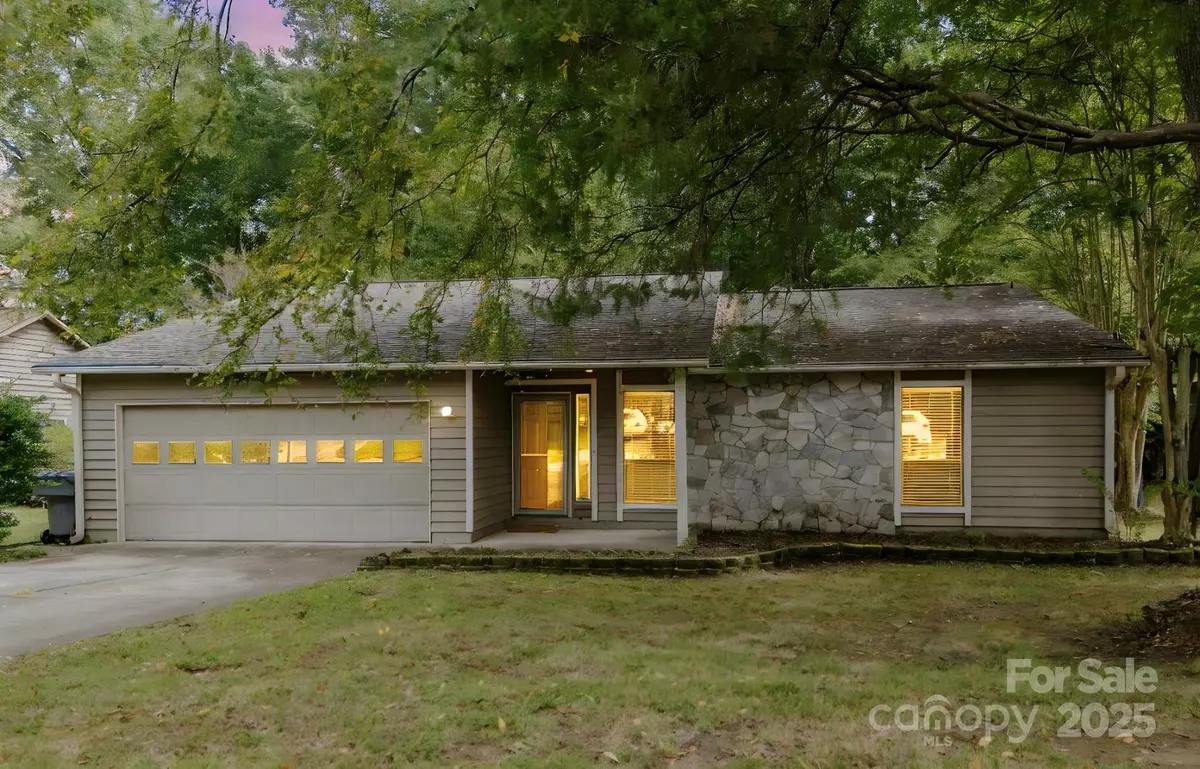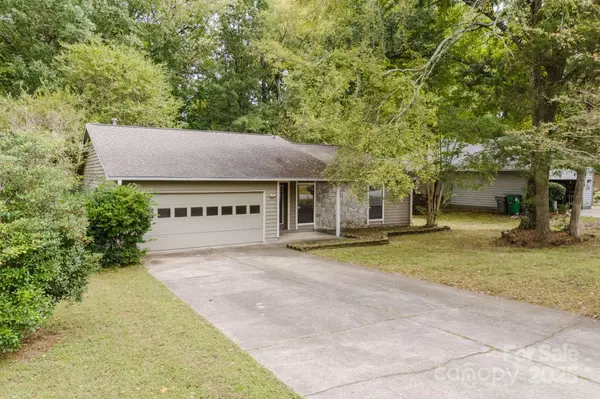
3 Beds
2 Baths
1,601 SqFt
3 Beds
2 Baths
1,601 SqFt
Key Details
Property Type Single Family Home
Sub Type Single Family Residence
Listing Status Active
Purchase Type For Sale
Square Footage 1,601 sqft
Price per Sqft $296
Subdivision Cedar Woods
MLS Listing ID 4308780
Bedrooms 3
Full Baths 2
Abv Grd Liv Area 1,601
Year Built 1987
Lot Size 0.380 Acres
Acres 0.38
Property Sub-Type Single Family Residence
Property Description
Welcome to effortless one-level living in this beautifully 3-bedroom, 2-bathroom ranch home, perfectly situated in a sought-after South Charlotte neighborhood. With a split-bedroom floorplan, this home offers both privacy and open-concept living ideal for today's lifestyle.
Step inside to find luxury plank flooring throughout, setting the tone for the home's modern and stylish interior. The spacious great room features a cozy gas fireplace, seamlessly flowing into the dining area and updated kitchen with granite countertops and stainless steel appliances perfect for everyday living and entertaining.
The large primary suite is a true retreat, complete with a walk-in closet and a renovated en suite bath boasting a walk-in shower. Two additional guest bedrooms and a full bath are tucked away on the opposite side of the home, providing ideal separation and flexibility.
Step outside to enjoy the huge 0.38-acre level lot with mature shade trees, a spacious back deck, and endless possibilities for outdoor living, gardening, or future expansion. An attached two-car garage provides ample storage and convenience.
Additional perks include a washer & dryer that convey, Newer HVAC and best of all—no HOA restrictions!
Don't miss your chance to own this incredible home in one of Charlotte's most desirable areas—schedule your private showing today!
Location
State NC
County Mecklenburg
Zoning N1-A
Rooms
Main Level Bedrooms 3
Main Level Primary Bedroom
Main Level Bathroom-Full
Main Level Bedroom(s)
Main Level Bedroom(s)
Main Level Bathroom-Full
Main Level Dining Area
Main Level Kitchen
Main Level Great Room
Main Level Laundry
Main Level Bar/Entertainment
Interior
Interior Features Attic Other, Open Floorplan, Split Bedroom, Walk-In Closet(s)
Heating Natural Gas
Cooling Ceiling Fan(s), Central Air
Fireplaces Type Gas Log, Great Room
Fireplace true
Appliance Dishwasher, Disposal, Electric Range, Microwave, Refrigerator, Washer/Dryer
Laundry Laundry Closet
Exterior
Garage Spaces 2.0
Fence Fenced
Utilities Available Cable Available, Electricity Connected, Natural Gas
Street Surface Concrete,Paved
Garage true
Building
Dwelling Type Site Built
Foundation Slab
Sewer Public Sewer
Water City
Level or Stories One
Structure Type Hardboard Siding,Stone Veneer
New Construction false
Schools
Elementary Schools Olde Providence
Middle Schools Carmel
High Schools South Mecklenburg
Others
Senior Community false
Acceptable Financing Cash, Conventional, FHA, VA Loan
Listing Terms Cash, Conventional, FHA, VA Loan
Special Listing Condition None
Virtual Tour https://unbranded.visithome.ai/jwd3gdcQKAqPUt56dT7wqT?mu=ft









