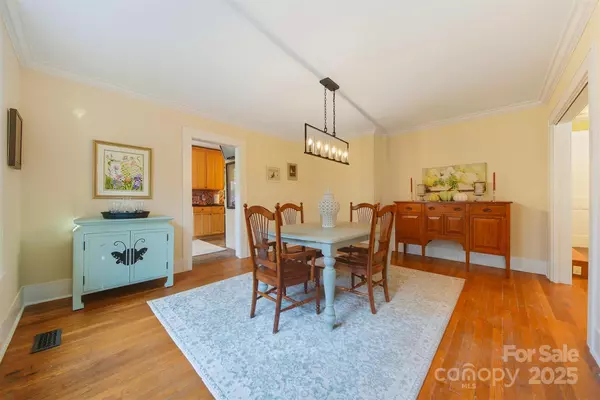
3 Beds
3 Baths
1,755 SqFt
3 Beds
3 Baths
1,755 SqFt
Key Details
Property Type Single Family Home
Sub Type Single Family Residence
Listing Status Active
Purchase Type For Sale
Square Footage 1,755 sqft
Price per Sqft $213
Subdivision Morningside
MLS Listing ID 4305658
Bedrooms 3
Full Baths 2
Half Baths 1
Abv Grd Liv Area 1,755
Year Built 1950
Lot Size 6,534 Sqft
Acres 0.15
Property Sub-Type Single Family Residence
Property Description
Offering 3 bedrooms, 2.5 bathrooms, and approximately 1,755 square feet, this home showcases a full brick exterior, a welcoming covered front porch, and a private covered back patio ideal for relaxing or entertaining year-round. Inside, the flowing layout combines historical character with fresh, high-quality improvements throughout. Every detail has been carefully maintained or upgraded to meet today's expectations while preserving the home's classic curb appeal.
Since 2021, the property has undergone a major refresh that truly sets it apart. Updates include a newly paved expanded driveway, all-new windows, gutter guards, fresh sod and landscaping. Inside, nearly every surface and system has been enhanced—featuring fresh interior paint, new carpet upstairs, updated flooring in the laundry room, new kitchen and dining lighting, new bathroom sinks and toilets, new garbage disposal, new gas pack heating system, new A/C system, and so much more. The result is a home that offers the warmth of vintage craftsmanship paired with the confidence of modern efficiency.
The main level offers a spacious and functional floor plan centered around an inviting living area filled with natural light. The kitchen features generous cabinetry, under-cabinet lighting, and ample counter space for meal prep and entertaining. A dedicated breakfast nook provides a cozy spot for morning coffee, while the adjoining dining area easily accommodates gatherings with friends or guests. Three comfortable bedrooms and two full bathrooms complete the main level, along with a convenient laundry room tucked nearby for everyday ease.
Upstairs, discover a flexible bonus room with a half bath—perfectly suited for a home office, creative studio, guest suite, or recreation space. This area includes 171 square feet with a brand-new mini-split system, providing comfort year-round. (Note: not included in heated square footage due to ceiling height.)
Outdoors, enjoy multiple spaces designed for relaxation and connection. The covered front porch is ideal for greeting neighbors or soaking in Hickory's vibrant four seasons, while the covered back patio offers privacy and comfort for outdoor dining, grilling, or simply unwinding after a day at work. The fenced backyard provides added peace of mind for pets or leisure activities, while the rear covered parking ensures convenience in every season.
Location is a highlight—this home is situated in one of Hickory's most desirable and evolving corridors. Enjoy quick access to downtown Hickory's dining, shopping, and cultural scene, along with the City Walk pedestrian and biking paths that connect Lenoir-Rhyne University to the heart of downtown. Explore local favorites like Café Rule, Olde Hickory Station, and the Hickory Farmers Market, or spend the afternoon at the SALT Block—all within a short distance from your doorstep.
Additional features include freshly landscaped front and back yards, low-maintenance brick construction, energy-efficient windows, and modern HVAC systems for year-round comfort. With nearly every major component recently replaced or upgraded, this home offers peace of mind and long-term value.
Whether you're a healthcare professional looking to be near Frye Regional, a remote professional seeking walkable proximity to Hickory's growing arts and innovation district, or a rightsizer ready for a beautifully updated, low-maintenance home close to amenities—609 2nd Street NE delivers it all.
Location
State NC
County Catawba
Zoning R-3
Rooms
Main Level Bedrooms 3
Main Level Living Room
Main Level Dining Room
Main Level Kitchen
Main Level Primary Bedroom
Main Level Bathroom-Full
Main Level Bathroom-Full
Main Level Bedroom(s)
Main Level Bathroom-Full
Main Level Laundry
Upper Level Bonus Room
Upper Level Bathroom-Half
Interior
Heating Ductless, Forced Air, Natural Gas
Cooling Ceiling Fan(s), Central Air, Ductless
Flooring Carpet, Linoleum, Tile, Vinyl, Wood
Fireplaces Type Electric, Gas Log
Fireplace true
Appliance Dishwasher, Disposal, Dryer, Electric Range, Gas Water Heater, Ice Maker, Microwave, Refrigerator with Ice Maker, Self Cleaning Oven, Washer, Washer/Dryer
Laundry Laundry Room
Exterior
Fence Back Yard, Partial, Wood
Utilities Available Cable Available, Natural Gas
Waterfront Description None
Roof Type Architectural Shingle
Street Surface Asphalt,Paved
Porch Front Porch, Rear Porch
Garage false
Building
Lot Description Cleared, Level
Dwelling Type Site Built
Foundation Crawl Space
Sewer Public Sewer
Water City
Level or Stories One
Structure Type Brick Full,Wood
New Construction false
Schools
Elementary Schools Oakwood
Middle Schools Northview
High Schools Hickory
Others
Senior Community false
Acceptable Financing Cash, Conventional, VA Loan
Listing Terms Cash, Conventional, VA Loan
Special Listing Condition None
Virtual Tour https://www.zillow.com/view-imx/b177adcf-630b-4d0b-9169-e1cfb11878b7?initialViewType=pano&utm_source=dashboard








