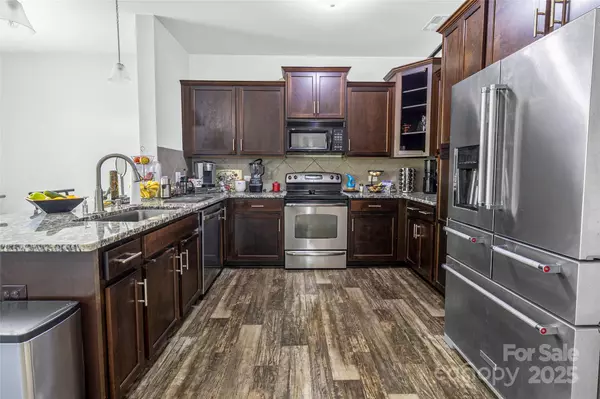
3 Beds
3 Baths
2,101 SqFt
3 Beds
3 Baths
2,101 SqFt
Open House
Sun Oct 19, 12:00pm - 2:00pm
Key Details
Property Type Single Family Home
Sub Type Single Family Residence
Listing Status Active
Purchase Type For Sale
Square Footage 2,101 sqft
Price per Sqft $185
Subdivision River Falls
MLS Listing ID 4306302
Bedrooms 3
Full Baths 2
Half Baths 1
HOA Fees $212/ann
HOA Y/N 1
Abv Grd Liv Area 2,101
Year Built 2018
Lot Size 0.490 Acres
Acres 0.49
Property Sub-Type Single Family Residence
Property Description
Location
State NC
County Gaston
Zoning R12
Rooms
Main Level Living Room
Main Level Office
Main Level Kitchen
Upper Level Primary Bedroom
Upper Level Bedroom(s)
Main Level Dining Area
Main Level Bathroom-Half
Upper Level Bathroom-Full
Upper Level Laundry
Interior
Interior Features Walk-In Closet(s)
Heating Central
Cooling Central Air
Flooring Carpet, Vinyl
Fireplaces Type Living Room
Fireplace true
Appliance Dishwasher, Electric Range, Microwave, Refrigerator
Laundry In Hall, Laundry Room, Upper Level
Exterior
Garage Spaces 2.0
Fence Fenced, Partial
Roof Type Architectural Shingle
Street Surface Concrete,Paved
Porch Deck
Garage true
Building
Dwelling Type Site Built
Foundation Slab
Sewer Public Sewer
Water City
Level or Stories Two
Structure Type Vinyl
New Construction false
Schools
Elementary Schools Lowell
Middle Schools Holbrook
High Schools Ashbrook
Others
HOA Name Bumgardner Association Management
Senior Community false
Acceptable Financing Cash, Conventional, FHA, VA Loan
Listing Terms Cash, Conventional, FHA, VA Loan
Special Listing Condition None









