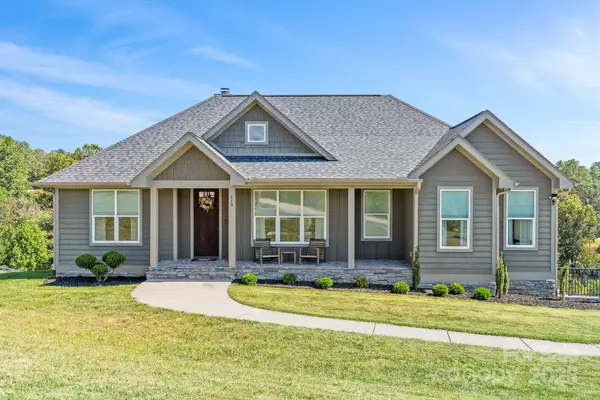
3 Beds
2 Baths
1,978 SqFt
3 Beds
2 Baths
1,978 SqFt
Key Details
Property Type Single Family Home
Sub Type Single Family Residence
Listing Status Active
Purchase Type For Sale
Square Footage 1,978 sqft
Price per Sqft $366
Subdivision Red Oak Plantation
MLS Listing ID 4304099
Bedrooms 3
Full Baths 2
HOA Fees $300/ann
HOA Y/N 1
Abv Grd Liv Area 1,978
Year Built 2019
Lot Size 2.110 Acres
Acres 2.11
Lot Dimensions 91,912
Property Sub-Type Single Family Residence
Property Description
From the moment you step inside, you're greeted by an open, airy layout filled with natural light, rich hardwood floors, and the inviting glow of a wood-burning fireplace. The heart of the home is the spacious kitchen—designed for both everyday living and entertaining—featuring a massive island, beautiful granite countertops, abundant cabinetry, and seamless flow into the dining and living areas.
Custom built-in closets keep everything organized, while a convenient central vacuum system makes daily upkeep a breeze. Both bathrooms are finished with elegant marble countertops, adding a touch of luxury to your daily routine. Step outside to a large back deck that invites you to unwind and soak in the beautiful mountain views—perfect for morning coffee, weekend barbecues, or peaceful evenings under the stars.
Downstairs, the 1,300 sq ft unfinished basement offers endless possibilities. With a slab foundation, plumbing already in place, and partial electrical, it's ready to be transformed into additional living space, a workshop, studio, or anything your lifestyle needs.
This home is a rare blend of style, comfort, and untapped potential—all in a serene setting just minutes from the energy of the city. Come experience mountain living at its finest.
Location
State NC
County Buncombe
Zoning OU
Rooms
Basement Basement Garage Door, Interior Entry, Storage Space
Main Level Bedrooms 3
Main Level Bedroom(s)
Main Level Bedroom(s)
Basement Level Basement
Main Level Laundry
Main Level Bathroom-Full
Main Level Bathroom-Full
Main Level Primary Bedroom
Main Level Kitchen
Main Level Living Room
Main Level Dining Room
Interior
Interior Features Built-in Features, Central Vacuum, Entrance Foyer, Kitchen Island, Open Floorplan, Pantry, Storage, Walk-In Closet(s)
Heating Heat Pump
Cooling Ceiling Fan(s), Electric, Heat Pump
Fireplaces Type Wood Burning
Fireplace true
Appliance Convection Oven, Dishwasher, Electric Cooktop, Electric Oven, Electric Range, Electric Water Heater, Refrigerator
Laundry Laundry Room, Main Level, Sink
Exterior
Exterior Feature Fire Pit
Garage Spaces 2.0
View Mountain(s), Year Round
Roof Type Shingle
Street Surface Concrete
Garage true
Building
Lot Description Views
Dwelling Type Site Built
Foundation Basement
Sewer Septic Installed
Water Well
Level or Stories One
Structure Type Hardboard Siding,Stone
New Construction false
Schools
Elementary Schools Unspecified
Middle Schools Unspecified
High Schools Unspecified
Others
Senior Community false
Acceptable Financing Cash, Conventional
Listing Terms Cash, Conventional
Special Listing Condition None









