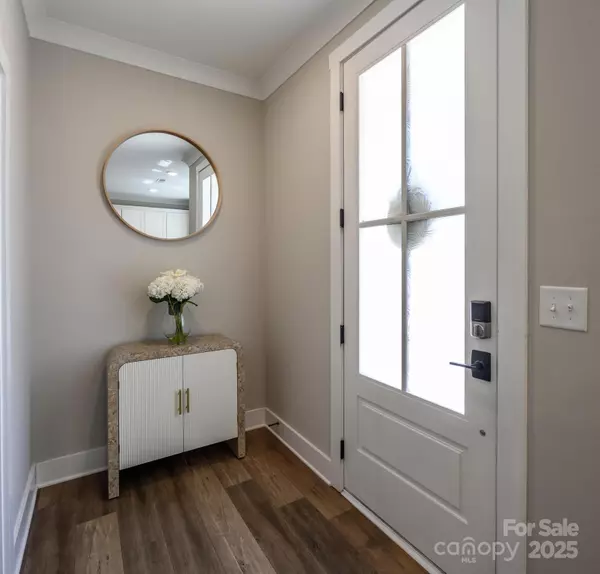
3 Beds
3 Baths
2,417 SqFt
3 Beds
3 Baths
2,417 SqFt
Key Details
Property Type Townhouse
Sub Type Townhouse
Listing Status Active
Purchase Type For Sale
Square Footage 2,417 sqft
Price per Sqft $190
Subdivision Carriage Club Townhomes
MLS Listing ID 4301819
Style Transitional
Bedrooms 3
Full Baths 2
Half Baths 1
HOA Fees $240/mo
HOA Y/N 1
Abv Grd Liv Area 2,348
Year Built 2022
Lot Size 2,395 Sqft
Acres 0.055
Lot Dimensions 22*109*22*109
Property Sub-Type Townhouse
Property Description
Location
State NC
County Iredell
Zoning TN
Rooms
Basement Basement Garage Door, Interior Entry, Partially Finished, Storage Space, Walk-Out Access
Main Level, 23' 3" X 21' 2" Great Room
Main Level, 18' 9" X 21' 1" Kitchen
Main Level, 10' 4" X 17' 2" Dining Room
Main Level, 5' 0" X 5' 5" Bathroom-Half
Upper Level, 19' 7" X 14' 5" Primary Bedroom
Upper Level, 11' 11" X 10' 9" Bedroom(s)
Upper Level, 21' 3" X 10' 6" Flex Space
Upper Level, 12' 8" X 10' 4" Bedroom(s)
Upper Level, 8' 2" X 6' 9" Bathroom-Full
Basement Level, 10' 5" X 7' 1" Mud
Interior
Interior Features Kitchen Island, Open Floorplan, Pantry, Storage, Walk-In Closet(s)
Heating Central, Electric
Cooling Central Air
Flooring Vinyl
Fireplace false
Appliance Dishwasher, Disposal, Electric Range, Electric Water Heater, Microwave
Laundry Electric Dryer Hookup, Laundry Room, Upper Level
Exterior
Garage Spaces 2.0
Community Features Dog Park, Sidewalks, Street Lights
Utilities Available Cable Available, Electricity Connected
Roof Type Shingle
Street Surface Concrete,Paved
Porch Deck
Garage true
Building
Dwelling Type Site Built
Foundation Basement
Sewer Public Sewer
Water City
Architectural Style Transitional
Level or Stories Two
Structure Type Brick Partial,Fiber Cement
New Construction false
Schools
Elementary Schools Lakeshore
Middle Schools Lakeshore
High Schools Lake Norman
Others
HOA Name Cusick Management
Senior Community false
Restrictions Other - See Remarks
Acceptable Financing Cash, Conventional, VA Loan
Listing Terms Cash, Conventional, VA Loan
Special Listing Condition None









