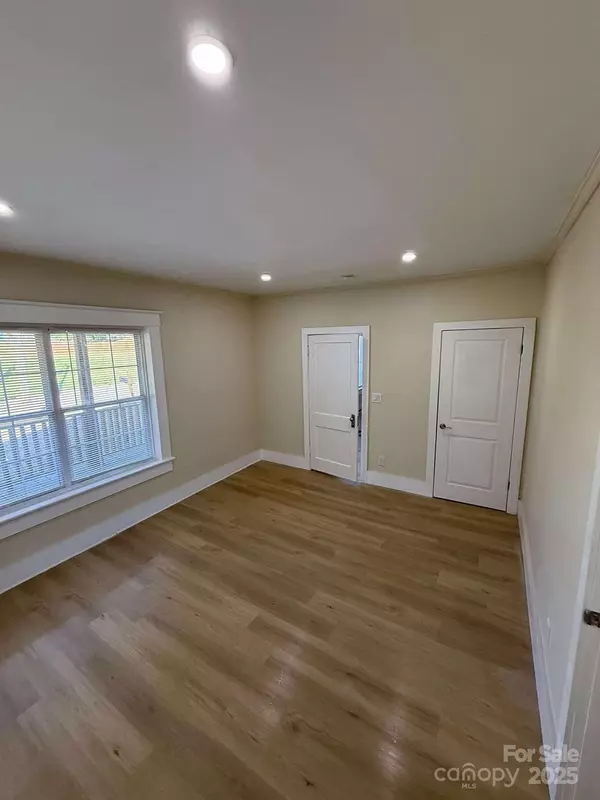
3 Beds
2 Baths
1,882 SqFt
3 Beds
2 Baths
1,882 SqFt
Open House
Sat Sep 27, 12:00pm - 2:00pm
Key Details
Property Type Single Family Home
Sub Type Single Family Residence
Listing Status Active
Purchase Type For Sale
Square Footage 1,882 sqft
Price per Sqft $143
MLS Listing ID 4299295
Style A-Frame
Bedrooms 3
Full Baths 2
Abv Grd Liv Area 1,294
Year Built 1923
Lot Size 5,662 Sqft
Acres 0.13
Property Sub-Type Single Family Residence
Property Description
Step into timeless elegance with this 1923 A-frame residence located in the heart of Salisbury. Featuring 3 bedrooms and 2 bathrooms across 1,882 square feet, this home perfectly blends historic character with modern updates. The fully finished basement offers a versatile living space and in-house laundry facilities. With a newer HVAC, furnace, and roof, major system updates. Enjoy peaceful evenings on a lot with paved road access. Its prime location within the city limits offers convenience, with downtown, restaurants, and medical facilities just minutes away.
Location
State NC
County Rowan
Zoning RS9
Rooms
Basement Partially Finished
Main Level Bedrooms 3
Main Level Living Room
Main Level Kitchen
Main Level Bedroom(s)
Main Level Primary Bedroom
Main Level Bathroom-Full
Interior
Heating Natural Gas
Cooling Central Air
Fireplace true
Appliance Bar Fridge, Convection Oven, Dishwasher
Laundry In Basement
Exterior
Utilities Available Cable Available, Electricity Connected, Natural Gas
Street Surface Gravel,Paved
Garage false
Building
Lot Description Sloped
Dwelling Type Site Built
Foundation Basement
Sewer Public Sewer
Water City
Architectural Style A-Frame
Level or Stories One
Structure Type Aluminum
New Construction false
Schools
Elementary Schools C.T. Overton
Middle Schools Unspecified
High Schools Unspecified
Others
Senior Community false
Acceptable Financing Cash, Conventional
Listing Terms Cash, Conventional
Special Listing Condition None









