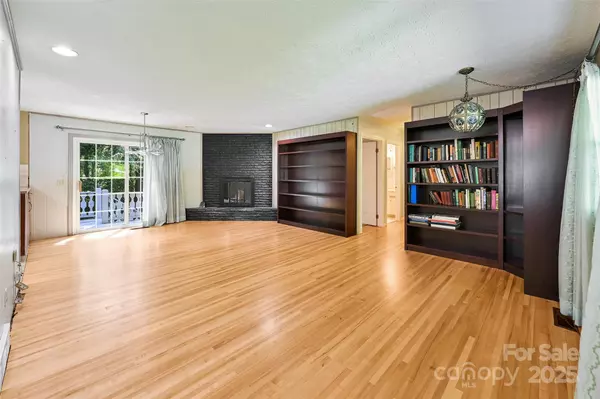3 Beds
2 Baths
2,135 SqFt
3 Beds
2 Baths
2,135 SqFt
Key Details
Property Type Single Family Home
Sub Type Single Family Residence
Listing Status Active
Purchase Type For Sale
Square Footage 2,135 sqft
Price per Sqft $222
Subdivision Dogwood Forest
MLS Listing ID 4290602
Style Ranch
Bedrooms 3
Full Baths 2
HOA Fees $300/ann
HOA Y/N 1
Abv Grd Liv Area 2,135
Year Built 1970
Lot Size 0.480 Acres
Acres 0.48
Lot Dimensions PER PLAT
Property Sub-Type Single Family Residence
Property Description
Offering 2,135 ft² on the main level, this home features 3 generously sized bedrooms and two bathrooms, and living spaces that feature a cozy den with fireplace, a separate living room, dining area, and a kitchen with impressive updates.
Below, you'll find over 2,000 sq feet of basement and garage space, ideal for a home workshop with plenty of storage.
Schedule your showing today!
Location
State NC
County Henderson
Zoning R1
Rooms
Basement Basement Garage Door, Unfinished
Main Level Bedrooms 3
Main Level Dining Area
Main Level Den
Main Level Laundry
Main Level Kitchen
Main Level Living Room
Main Level Primary Bedroom
Main Level Bathroom-Full
Main Level Bedroom(s)
Main Level Bedroom(s)
Main Level Bathroom-Full
Basement Level Basement
Interior
Heating Forced Air, Natural Gas
Cooling Central Air
Flooring Carpet, Tile, Wood
Fireplace true
Appliance Bar Fridge, Dishwasher, Dryer, Electric Cooktop, Electric Water Heater, Exhaust Hood, Microwave, Wall Oven, Washer
Laundry Laundry Room
Exterior
Garage Spaces 2.0
Roof Type Shingle
Street Surface Asphalt,Paved
Garage true
Building
Dwelling Type Site Built
Foundation Basement
Sewer Septic Installed
Water City
Architectural Style Ranch
Level or Stories One
Structure Type Brick Full
New Construction false
Schools
Elementary Schools Bruce Drysdale
Middle Schools Hendersonville
High Schools Hendersonville
Others
HOA Name See Association Disclosure
Senior Community false
Restrictions No Representation
Acceptable Financing Cash, Conventional
Listing Terms Cash, Conventional
Special Listing Condition None








