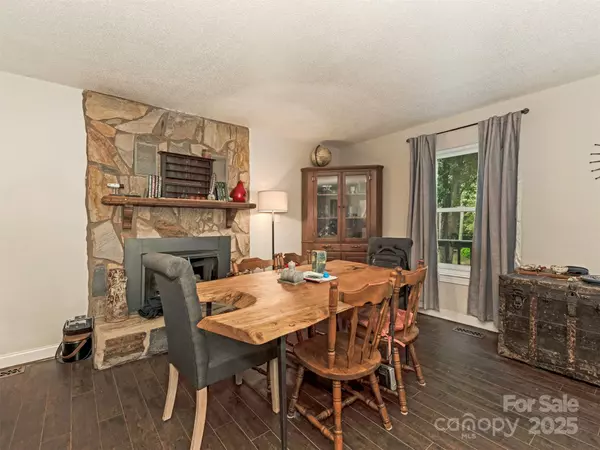
4 Beds
3 Baths
1,904 SqFt
4 Beds
3 Baths
1,904 SqFt
Open House
Sun Nov 23, 1:00pm - 3:00pm
Key Details
Property Type Single Family Home
Sub Type Single Family Residence
Listing Status Active
Purchase Type For Sale
Square Footage 1,904 sqft
Price per Sqft $204
Subdivision Park Ridge
MLS Listing ID 4292990
Bedrooms 4
Full Baths 2
Half Baths 1
HOA Fees $36/ann
HOA Y/N 1
Abv Grd Liv Area 1,904
Year Built 1978
Lot Size 10,454 Sqft
Acres 0.24
Property Sub-Type Single Family Residence
Property Description
Location
State NC
County Mecklenburg
Building/Complex Name Park Ridge
Zoning N1-B
Rooms
Primary Bedroom Level Upper
Main Level Bedrooms 1
Main Level, 12' 6" X 13' 8" Sunroom
Upper Level, 10' 8" X 11' 2" Bedroom(s)
Upper Level, 10' 8" X 10' 4" Bedroom(s)
Upper Level, 11' 7" X 17' 0" Primary Bedroom
Main Level, 7' 10" X 10' 3" Kitchen
Main Level, 14' 0" X 25' 4" Living Room
Main Level, 11' 6" X 9' 10" Dining Area
Main Level, 7' 4" X 9' 0" Breakfast
Upper Level Bathroom-Full
Upper Level Bathroom-Full
Main Level Bathroom-Half
Interior
Interior Features Open Floorplan
Heating Heat Pump
Cooling Central Air
Flooring Laminate
Fireplaces Type Porch
Fireplace true
Appliance None
Laundry In Kitchen
Exterior
Garage Spaces 1.0
Fence Back Yard, Fenced
Utilities Available Cable Available
Street Surface Concrete
Porch Deck
Garage true
Building
Dwelling Type Site Built
Foundation Crawl Space
Sewer Public Sewer
Water City
Level or Stories Two
Structure Type Aluminum,Vinyl
New Construction false
Schools
Elementary Schools Pineville
Middle Schools Quail Hollow
High Schools Ballantyne Ridge
Others
HOA Name Park Ridge Homeowners Association
Senior Community false
Acceptable Financing Cash, Conventional
Listing Terms Cash, Conventional
Special Listing Condition None








