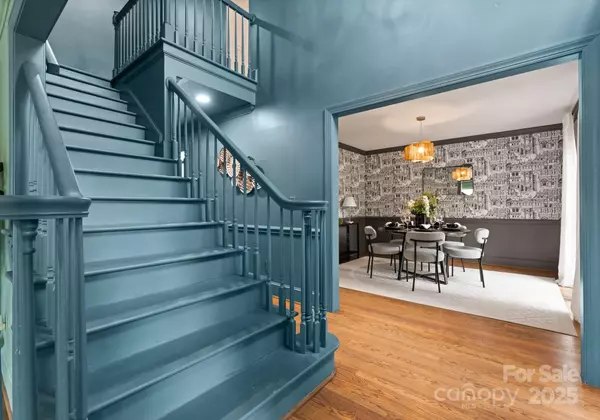4 Beds
3 Baths
2,583 SqFt
4 Beds
3 Baths
2,583 SqFt
Key Details
Property Type Single Family Home
Sub Type Single Family Residence
Listing Status Active Under Contract
Purchase Type For Sale
Square Footage 2,583 sqft
Price per Sqft $261
Subdivision Winterbrooke
MLS Listing ID 4288062
Bedrooms 4
Full Baths 2
Half Baths 1
HOA Fees $325/ann
HOA Y/N 1
Abv Grd Liv Area 2,583
Year Built 1991
Lot Size 0.350 Acres
Acres 0.35
Property Sub-Type Single Family Residence
Property Description
Location
State NC
County Mecklenburg
Zoning R-15
Rooms
Main Level Living Room
Main Level Breakfast
Main Level Kitchen
Main Level Dining Room
Main Level Bathroom-Half
Main Level Laundry
Upper Level Bedroom(s)
Upper Level Bedroom(s)
Upper Level Bedroom(s)
Upper Level Bathroom-Full
Upper Level Primary Bedroom
Upper Level Bathroom-Full
Upper Level Bonus Room
Interior
Interior Features Attic Stairs Pulldown, Cable Prewire, Walk-In Closet(s)
Heating Forced Air, Natural Gas
Cooling Ceiling Fan(s), Central Air
Flooring Tile, Wood
Fireplaces Type Gas, Gas Log
Fireplace true
Appliance Dishwasher, Disposal, Electric Cooktop, Electric Range, Exhaust Fan, Exhaust Hood, Gas Water Heater
Laundry Main Level
Exterior
Garage Spaces 2.0
Fence Fenced
Community Features Pond, Walking Trails
View Water
Roof Type Composition
Street Surface Asphalt,Paved
Porch Deck
Garage true
Building
Dwelling Type Site Built
Foundation Crawl Space
Sewer Public Sewer
Water Public
Level or Stories Two
Structure Type Hardboard Siding
New Construction false
Schools
Elementary Schools Matthews
Middle Schools Crestdale
High Schools Butler
Others
Senior Community false
Acceptable Financing Cash, Conventional, FHA, VA Loan
Listing Terms Cash, Conventional, FHA, VA Loan
Special Listing Condition None








