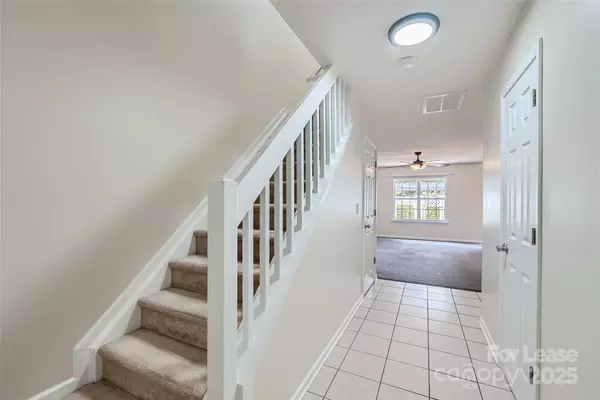2 Beds
3 Baths
1,292 SqFt
2 Beds
3 Baths
1,292 SqFt
Key Details
Property Type Townhouse
Sub Type Townhouse
Listing Status Active
Purchase Type For Rent
Square Footage 1,292 sqft
Subdivision Tyler Woods
MLS Listing ID 4289562
Bedrooms 2
Full Baths 2
Half Baths 1
Abv Grd Liv Area 1,292
Year Built 2002
Lot Size 1,742 Sqft
Acres 0.04
Property Sub-Type Townhouse
Property Description
Location
State NC
County Mecklenburg
Zoning R8MF
Rooms
Upper Level Bathroom-Full
Upper Level Bathroom-Full
Main Level Kitchen
Interior
Interior Features Cable Prewire, Kitchen Island, Open Floorplan, Pantry, Walk-In Closet(s)
Heating Central, Forced Air
Cooling Central Air
Flooring Carpet, Tile
Furnishings Unfurnished
Fireplace false
Appliance Dishwasher, Disposal, Dryer, Electric Range, Microwave, Refrigerator, Washer, Washer/Dryer
Laundry In Unit, Inside, Laundry Closet, Upper Level, Washer Hookup
Exterior
Garage Spaces 1.0
Fence Back Yard, Fenced, Full
Community Features Outdoor Pool
Utilities Available Cable Available, Electricity Connected, Natural Gas, Underground Power Lines, Underground Utilities
Roof Type Shingle
Street Surface Concrete,Paved
Porch Covered, Deck, Patio, Rear Porch
Garage true
Building
Lot Description Cul-De-Sac, Level, Wooded
Foundation Slab
Sewer Public Sewer
Water City
Level or Stories Two
Schools
Elementary Schools Hawk Ridge
Middle Schools J.M. Robinson
High Schools Ardrey Kell
Others
Pets Allowed No
Senior Community false








