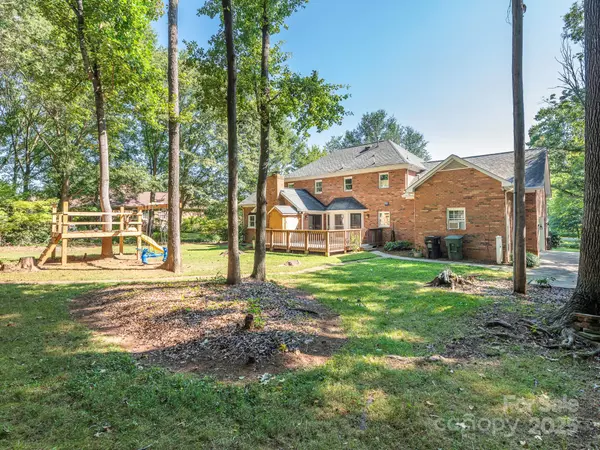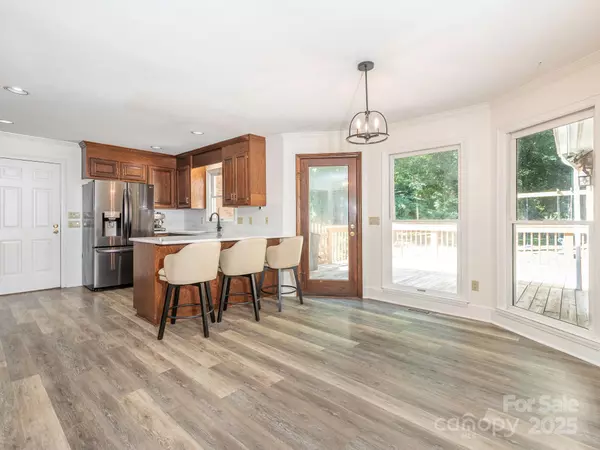5 Beds
4 Baths
3,301 SqFt
5 Beds
4 Baths
3,301 SqFt
Key Details
Property Type Single Family Home
Sub Type Single Family Residence
Listing Status Active
Purchase Type For Sale
Square Footage 3,301 sqft
Price per Sqft $196
Subdivision Freedom Acres
MLS Listing ID 4285344
Style Traditional
Bedrooms 5
Full Baths 3
Half Baths 1
Abv Grd Liv Area 3,301
Year Built 1987
Lot Size 0.910 Acres
Acres 0.91
Lot Dimensions 158x255x152x255
Property Sub-Type Single Family Residence
Property Description
Location
State NC
County Cabarrus
Zoning RL
Rooms
Main Level Bedrooms 1
Main Level Primary Bedroom
Main Level Living Room
Main Level Kitchen
Main Level Dining Room
Main Level Study
Main Level Bathroom-Full
Main Level Bathroom-Half
Main Level Laundry
Main Level Breakfast
Upper Level Bathroom-Full
Upper Level Bathroom-Full
Upper Level Bonus Room
Upper Level Bedroom(s)
Upper Level Bedroom(s)
Upper Level Bedroom(s)
Upper Level Bedroom(s)
Interior
Interior Features Attic Stairs Pulldown, Built-in Features, Pantry, Walk-In Closet(s)
Heating Natural Gas
Cooling Ceiling Fan(s), Central Air
Flooring Carpet, Tile, Vinyl, Wood
Fireplaces Type Living Room, Wood Burning
Fireplace true
Appliance Dishwasher, Electric Oven, Gas Range, Microwave, Plumbed For Ice Maker, Wall Oven
Laundry Laundry Closet, Main Level
Exterior
Garage Spaces 2.0
Utilities Available Cable Available, Electricity Connected, Fiber Optics, Natural Gas
Roof Type Shingle
Street Surface Concrete,Paved
Porch Deck
Garage true
Building
Dwelling Type Site Built
Foundation Crawl Space
Sewer Public Sewer, Septic Installed
Water City
Architectural Style Traditional
Level or Stories Two
Structure Type Brick Full
New Construction false
Schools
Elementary Schools Carl A. Furr
Middle Schools Harold E Winkler
High Schools West Cabarrus
Others
Senior Community false
Restrictions No Representation
Acceptable Financing Cash, Conventional
Listing Terms Cash, Conventional
Special Listing Condition None








