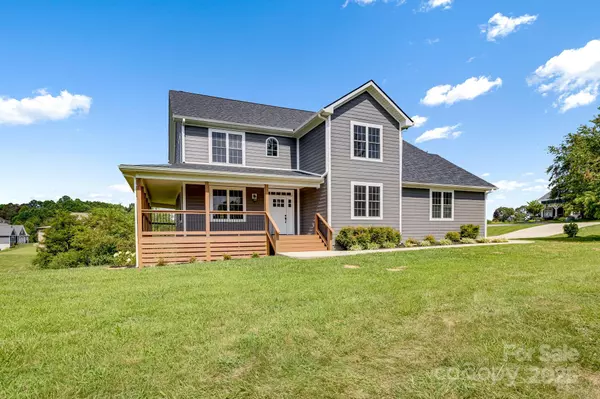4 Beds
4 Baths
2,833 SqFt
4 Beds
4 Baths
2,833 SqFt
Key Details
Property Type Single Family Home
Sub Type Single Family Residence
Listing Status Active
Purchase Type For Sale
Square Footage 2,833 sqft
Price per Sqft $299
Subdivision Northern Horizons
MLS Listing ID 4289234
Style Farmhouse,Traditional
Bedrooms 4
Full Baths 3
Half Baths 1
HOA Fees $350/ann
HOA Y/N 1
Abv Grd Liv Area 2,833
Year Built 2007
Lot Size 0.940 Acres
Acres 0.94
Property Sub-Type Single Family Residence
Property Description
Location
State NC
County Buncombe
Zoning OU
Rooms
Main Level Bedrooms 1
Main Level Primary Bedroom
Main Level Bathroom-Full
Main Level Living Room
Main Level Bathroom-Half
Main Level Kitchen
Upper Level Bedroom(s)
Main Level Laundry
Upper Level Bathroom-Full
Upper Level Bathroom-Full
Interior
Heating Heat Pump
Cooling Heat Pump
Flooring Tile, Vinyl
Fireplaces Type Family Room, Gas
Fireplace true
Appliance Dishwasher, Electric Range, Microwave, Refrigerator
Laundry Laundry Room, Main Level
Exterior
Garage Spaces 2.0
View Year Round
Roof Type Shingle
Street Surface Concrete,Paved
Porch Covered, Deck, Front Porch, Wrap Around
Garage true
Building
Lot Description Corner Lot, Open Lot, Rolling Slope, Views
Dwelling Type Site Built
Foundation Crawl Space
Sewer Septic Installed
Water Well
Architectural Style Farmhouse, Traditional
Level or Stories Two
Structure Type Wood
New Construction false
Schools
Elementary Schools North Buncombe
Middle Schools North Buncombe
High Schools North Buncombe
Others
HOA Name Northern Horizons Homeowners' Association, Inc
Senior Community false
Restrictions Subdivision,Other - See Remarks
Acceptable Financing Cash, Conventional, FHA, VA Loan
Listing Terms Cash, Conventional, FHA, VA Loan
Special Listing Condition None








