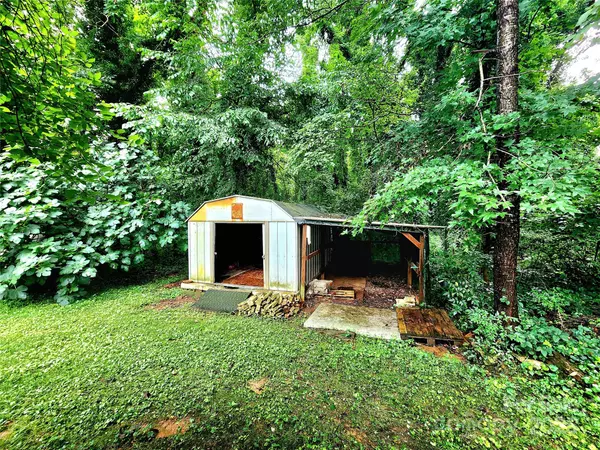3 Beds
2 Baths
3,046 SqFt
3 Beds
2 Baths
3,046 SqFt
Key Details
Property Type Single Family Home
Sub Type Single Family Residence
Listing Status Active
Purchase Type For Sale
Square Footage 3,046 sqft
Price per Sqft $121
Subdivision Rhyneland Park
MLS Listing ID 4289053
Style Ranch
Bedrooms 3
Full Baths 1
Half Baths 1
Abv Grd Liv Area 1,602
Year Built 1965
Lot Size 0.870 Acres
Acres 0.87
Property Sub-Type Single Family Residence
Property Description
The basement is set up with private rooms on either side as well as an open space in the center. This homeowner went the extra mile with energy efficiency. The HVAC is a 4 ton Carrier Hybrid dual-fuel system. A Honeywell Whole House Dehumidifier, Air Scrubber Conditioning System, and Cold Plasma Air Cleaner keeps the basement and home in tip top condition. The attic has been insulated with a full radiant barrier and attic tent upon entry. This well-maintained property is ready to provide you with a low maintenance home, all of the room you could possibly need, and then some!
Location
State NC
County Gaston
Zoning R1
Rooms
Basement Basement Garage Door, Basement Shop, Exterior Entry, French Drain, Full, Interior Entry, Storage Space, Sump Pump, Walk-Out Access, Walk-Up Access
Main Level Bedrooms 3
Main Level Bedroom(s)
Main Level Primary Bedroom
Main Level Bedroom(s)
Main Level Bathroom-Full
Basement Level, 26' 0" X 62' 0" Basement
Main Level Bathroom-Half
Interior
Interior Features Attic Other, Entrance Foyer, Storage
Heating Central, ENERGY STAR Qualified Equipment, Forced Air, Natural Gas, Wood Stove
Cooling Ceiling Fan(s), Central Air, Dual
Flooring Wood
Fireplaces Type Family Room, Wood Burning Stove, Other - See Remarks
Fireplace true
Appliance Dishwasher, Exhaust Fan, Exhaust Hood, Gas Range, Gas Water Heater, Microwave, Refrigerator with Ice Maker, Washer/Dryer
Laundry In Basement
Exterior
Utilities Available Electricity Connected, Natural Gas
Roof Type Composition
Street Surface Concrete,Paved
Garage false
Building
Lot Description Cleared, Wooded
Dwelling Type Site Built
Foundation Basement
Sewer Septic Installed
Water City
Architectural Style Ranch
Level or Stories One
Structure Type Brick Full
New Construction false
Schools
Elementary Schools Brookside
Middle Schools Holbrook
High Schools North Gaston
Others
Senior Community false
Acceptable Financing Cash, Conventional, FHA, VA Loan
Listing Terms Cash, Conventional, FHA, VA Loan
Special Listing Condition None








